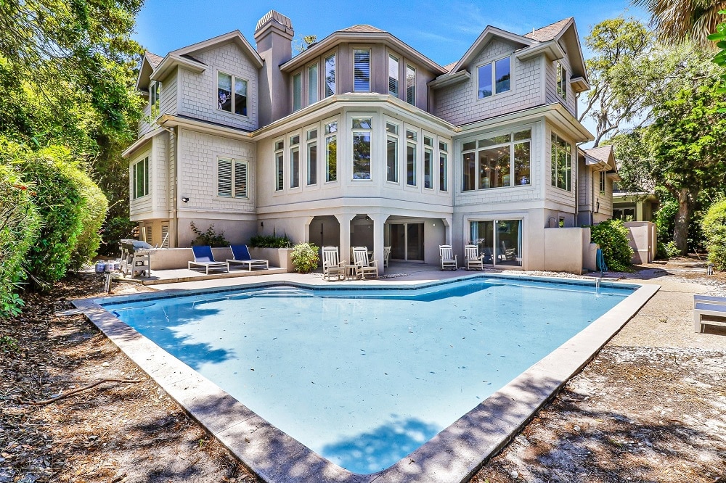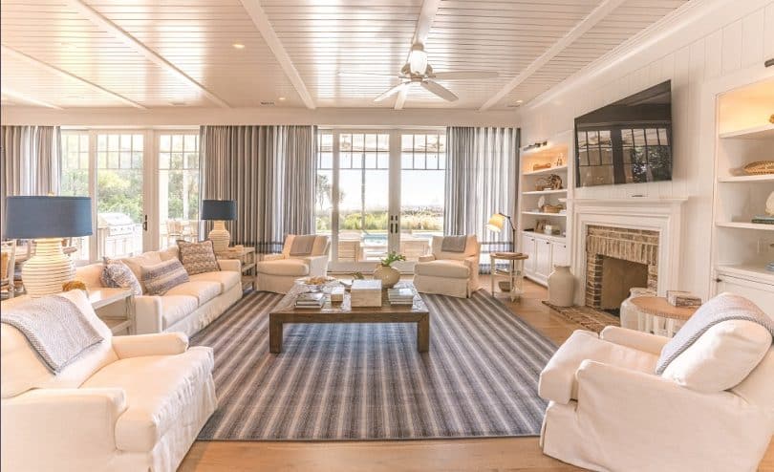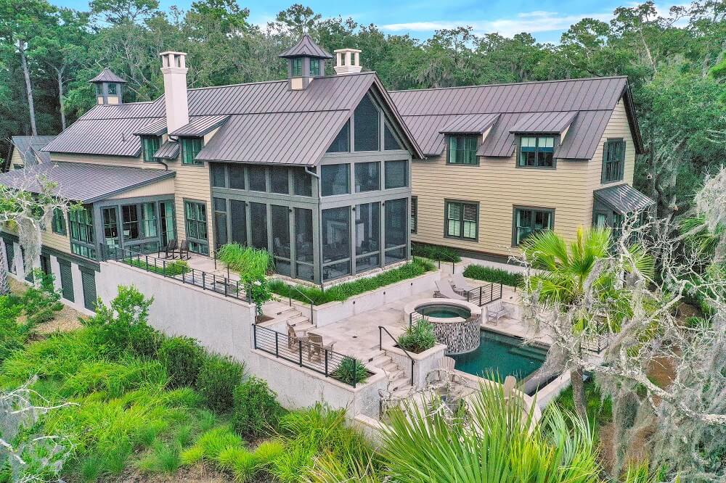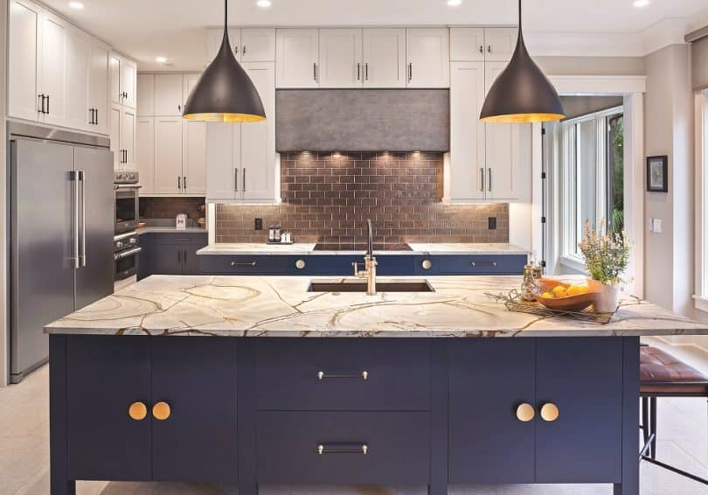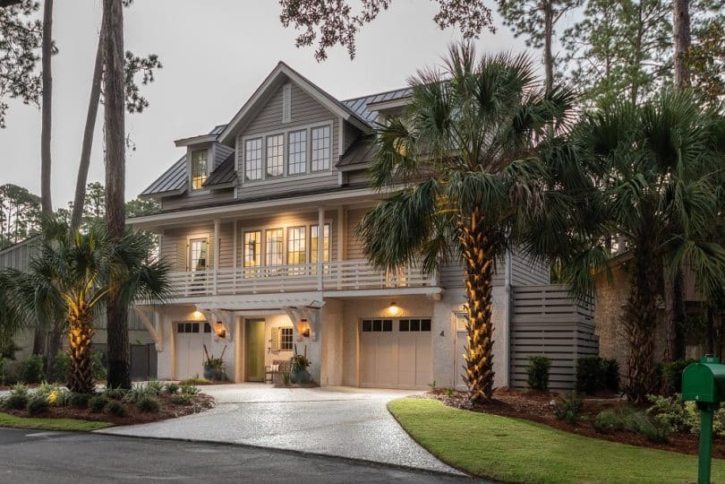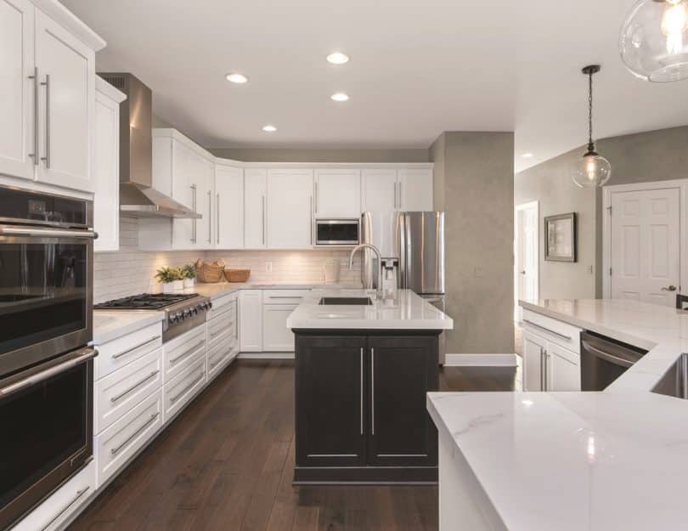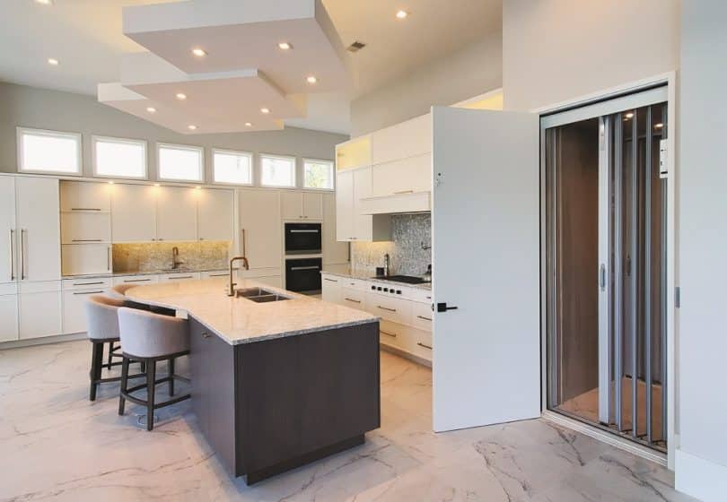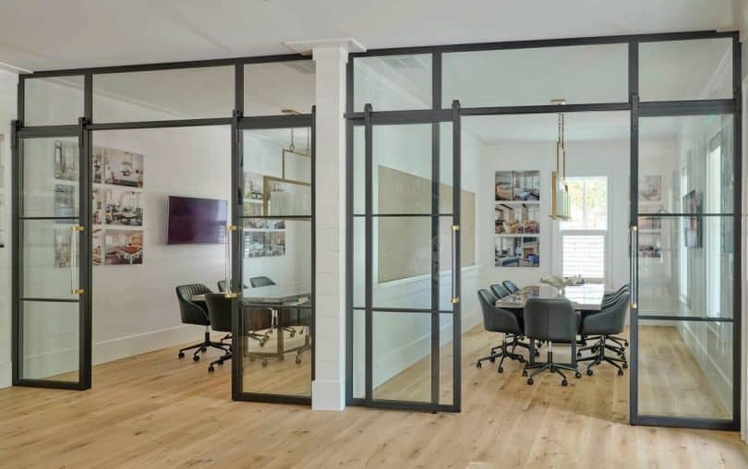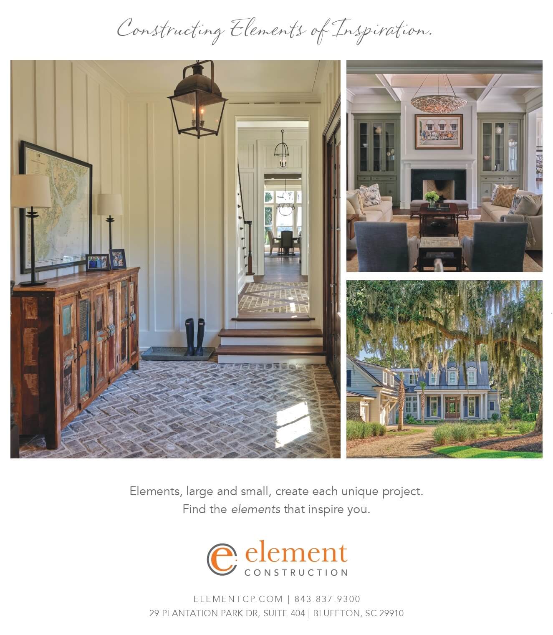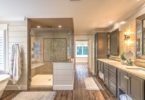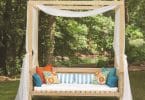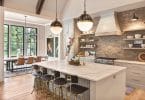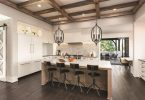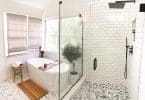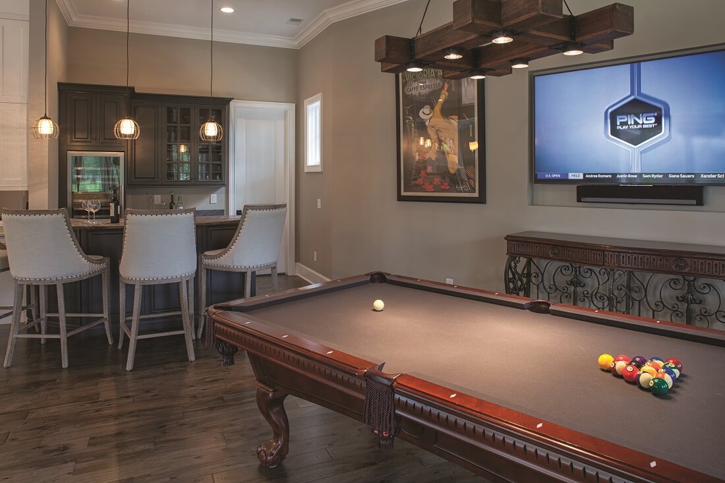There’s now a fine line between home and the workplace since the two destinations have, in many cases, shared the same address over the past year. Yet even before the days of working remotely, business owners had begun to recognize the need to adapt office spaces to accommodate less conventional schedules and a more relaxed corporate culture.
Element Construction co-owners Brandon Edwards and Andrea Eldred reconsidered their approach to their Plantation Park office space after carefully considering their employees’ daily routines and clients’ first impressions. “In our world, things change on a moment’s notice, so interoffice communication is key,” Edwards said. “We’ve strived to create a casual vibe where employees, vendors and partners can feel comfortable and interact productively.”
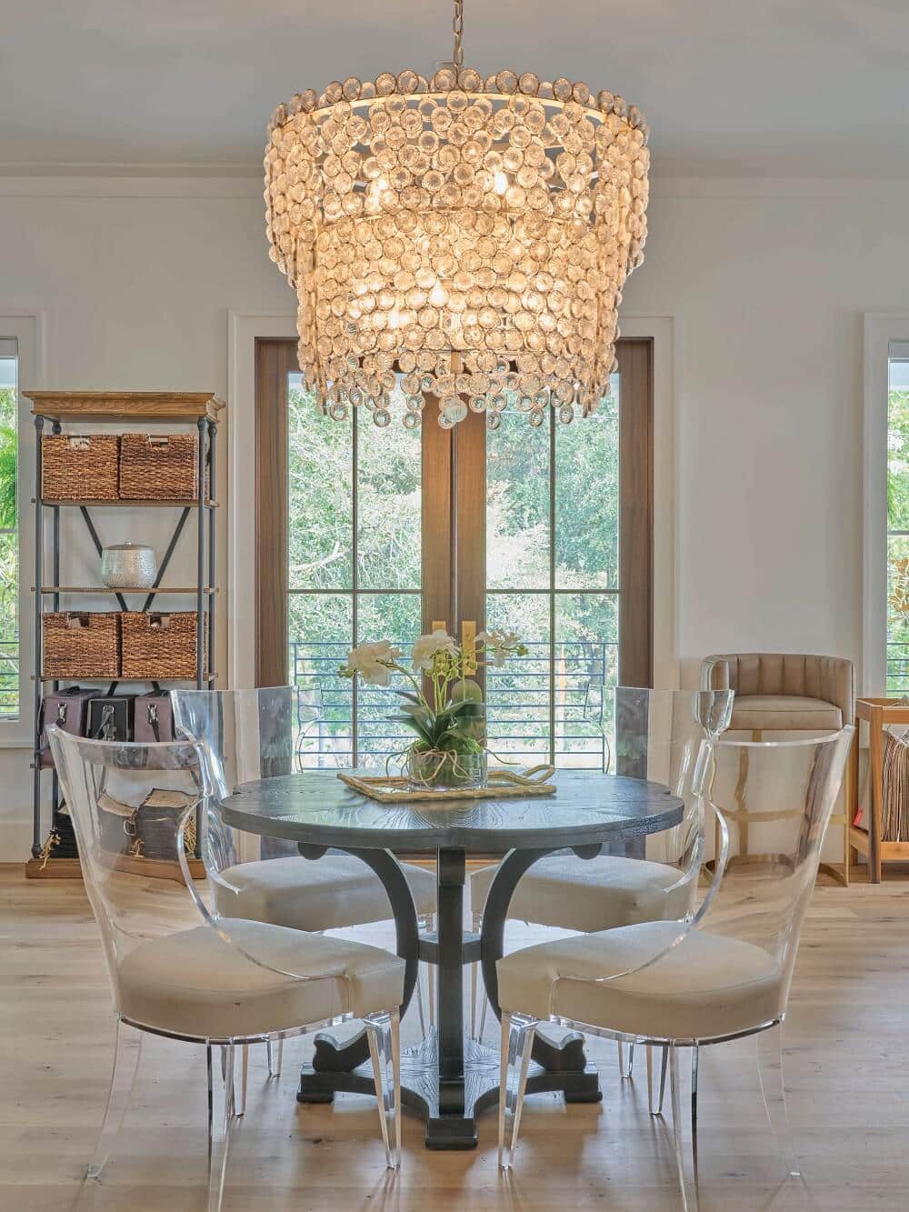
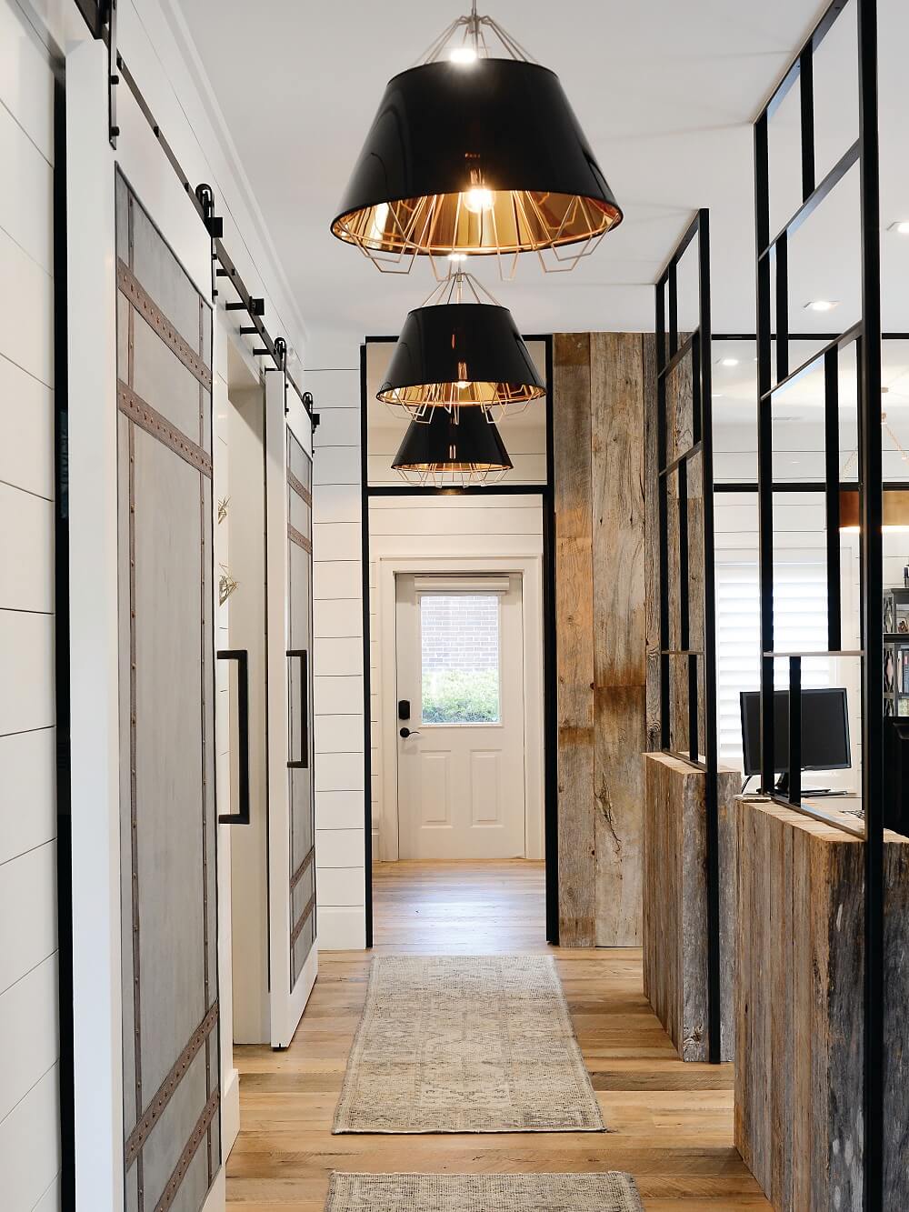
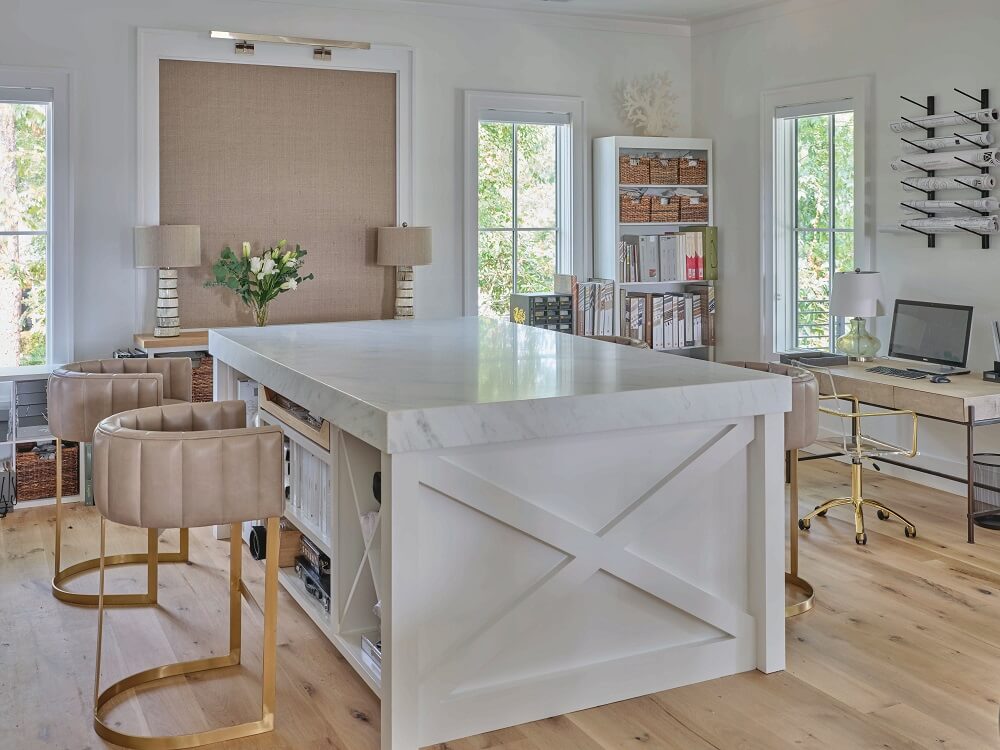
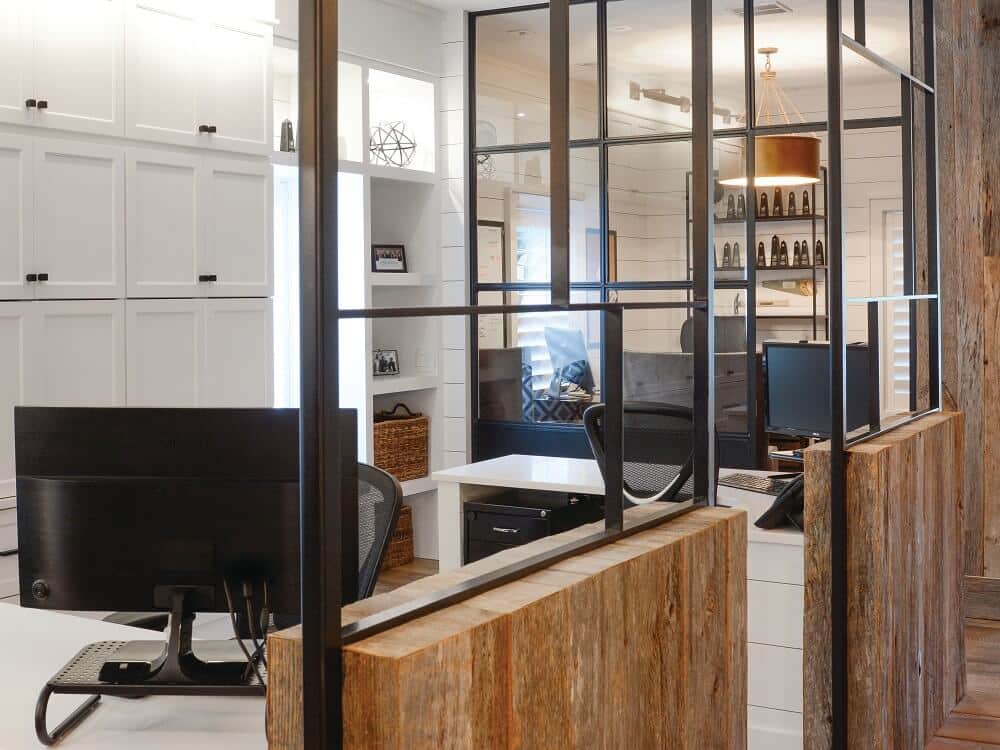
Element’s casual-chic ambience includes glass-enclosed individual offices, framed by high ceilings and transoms. The inner offices are strategically positioned so cross-office dialogues are possible while privacy still prevails. Designated office space for administrative and accounting staff is located outside the central flow to ensure quiet space for concentration.
Meanwhile, the office entry foyer is modern and lofty, gradually leading to the central office area so visitors have a few moments to announce their arrival. “It’s not uncommon for us to have guests drop by to say ‘hi’ due to the close relationships we’ve nurtured with our clients,” Eldred explained.
Once inside the Element fold, guests are greeted with exquisite top-line finishes, reclaimed wood flooring, eye-catching custom light fixtures and a natural, layered palette. “Our conference room is designed with contemporary Euro box cabinetry that conceals our kitchen essentials and allows the area to be multifunctional,” Eldred added. The Element team incorporated the same level of intuitive, elegant detailing at the new Kelly Caron Designs, ASID, Studio along May River Road in Old Town Bluffton. Though they faced new challenges with this Old Town commercial build, they also seized opportunities to elevate the building’s style quotient.
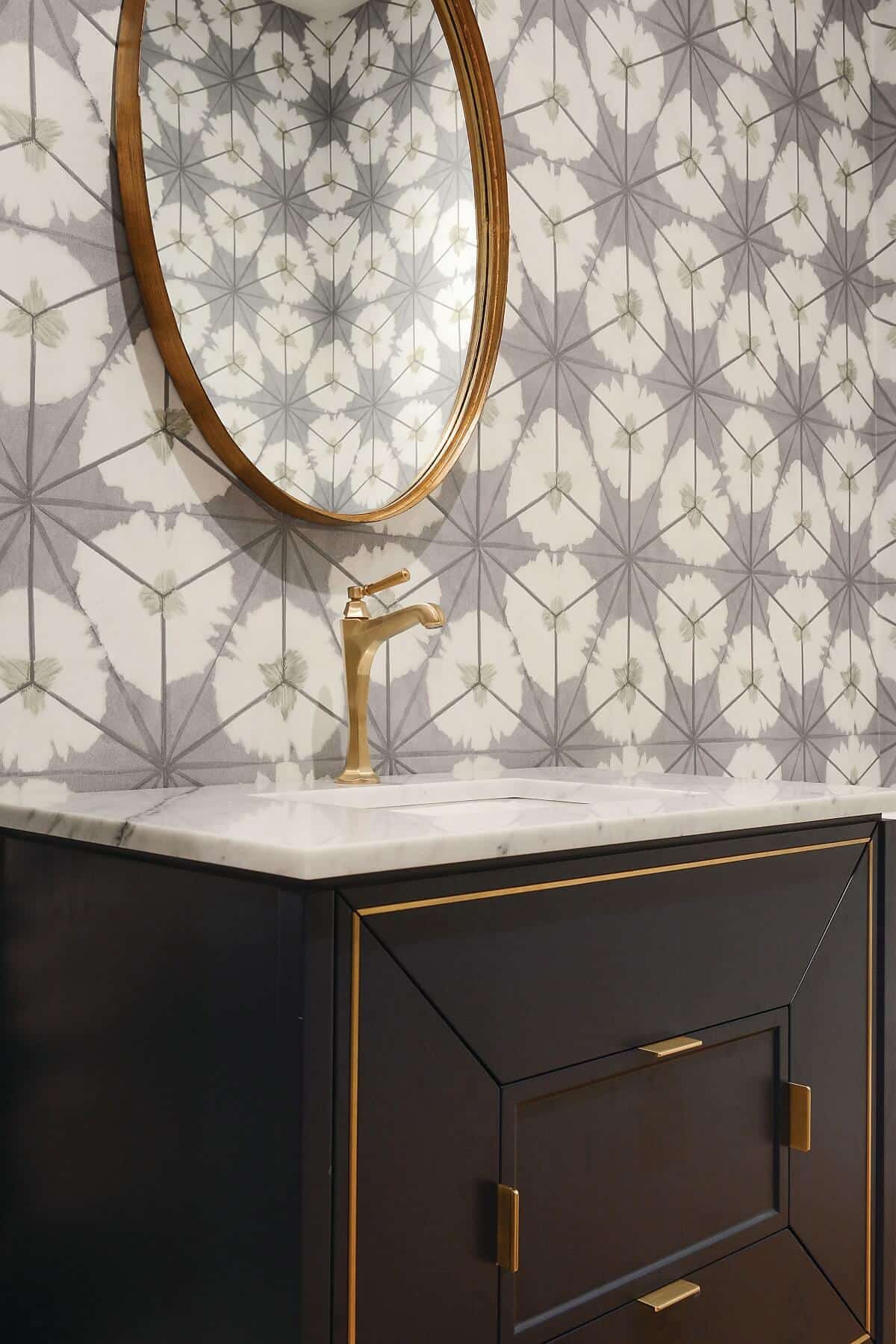
(TOP The Kelly Caron Designs, ASID, Studio utilizes layered metals and textures. ABOVE & RIGHT The Element Construction office is designed for both privacy and inclusion with inner offices strategically placed for open-office dialogue. The casual-chic ambiance also utilizes contemporary Euro box cabinetry throughout.)
“We adhered to the open concept layout inspired by Court Atkins Group for the interior spaces, however we were tasked with creating a more contemporary exterior while adhering to the requirements of Bluffton’s Historic Preservation Committee,” Edwards pointed out.
“A big plus was the fact that the KCD studio is free-standing, with no ties to an office park, so we had the freedom to add whimsical features such as the bed swing on the porch and the wisteria-entwined trellis,” Edwards said.
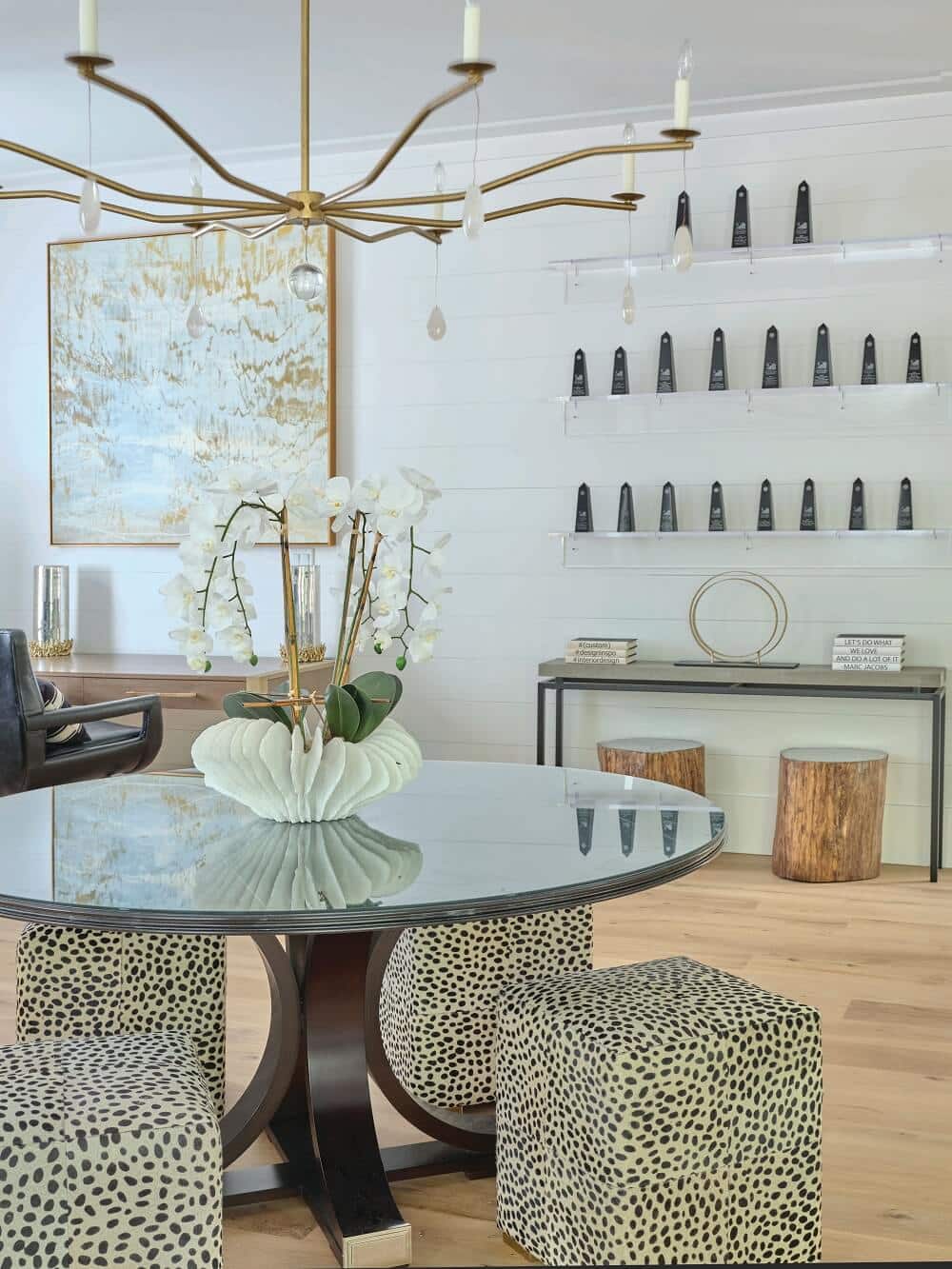
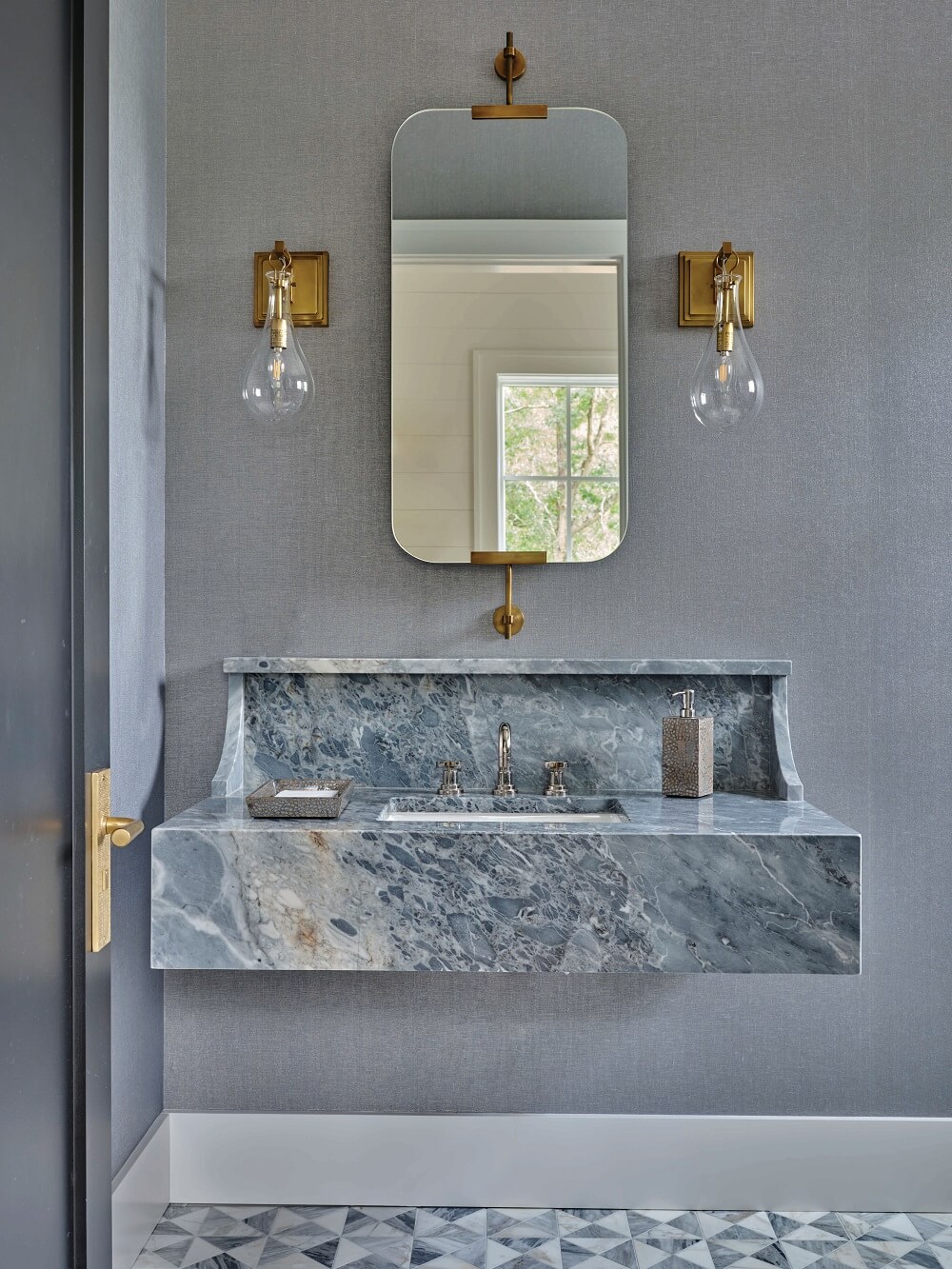
(Once inside the interior of the office, clients at the Kelly Caron Designs, ASID, Studio can experience top-line finishes in a natural, layered palette. This also helps stimulate creative ideas for home interiors.)
Edwards and Eldred agree the collaborative aspect of the new design studio yielded an extremely fashionable yet functional two-story business destination. While the architectural team delivered a balanced flow and modern Lowcountry aesthetic, the client herself inspired the studio’s true disposition. “We had the chance to use materials, wallcoverings, and lighting that we had not used before, so we saw an opportunity to add fabulous features that exude style and edge,” explained Kelly Caron, ASID. “We wanted a fresh, modern Lowcountry mix of texture, assorted metals and modern elements, plus matte and high-sheen finishes. It all works together for our KCD brand,” she advised.
Caron’s modern take on layered finishes is clearly reflected by the studio’s side-by-side conference rooms, designed to define meeting space without the traditional stuffy corporate parameters. “Our custom iron craftsman manufactured the two iron double barn door wall systems for the two conference rooms,” Eldred shared. “Not only are the doors a modern touch, but they also provide definition without compromising the flow of natural light that is a critical part of the KCD studio ambience.”
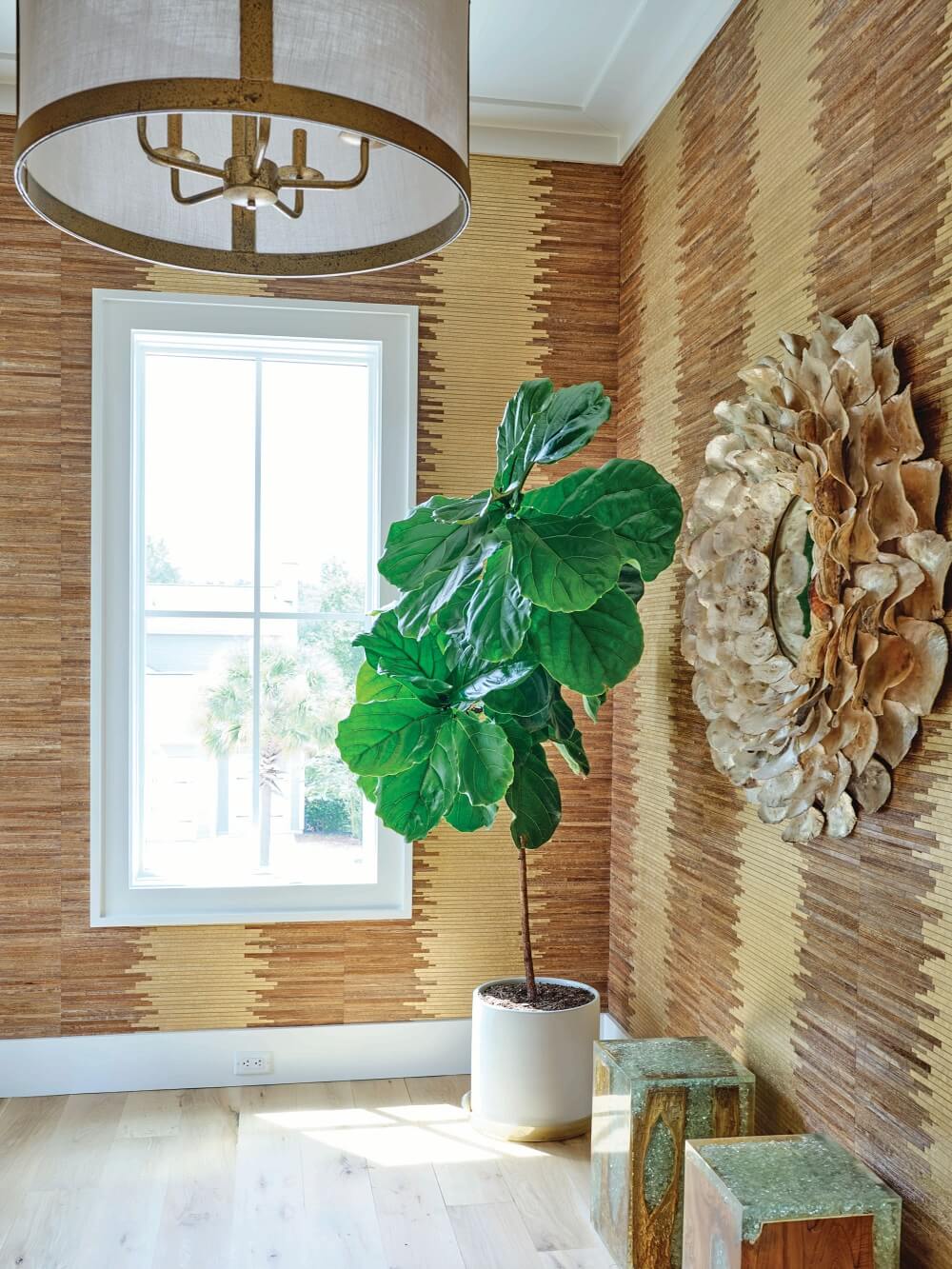
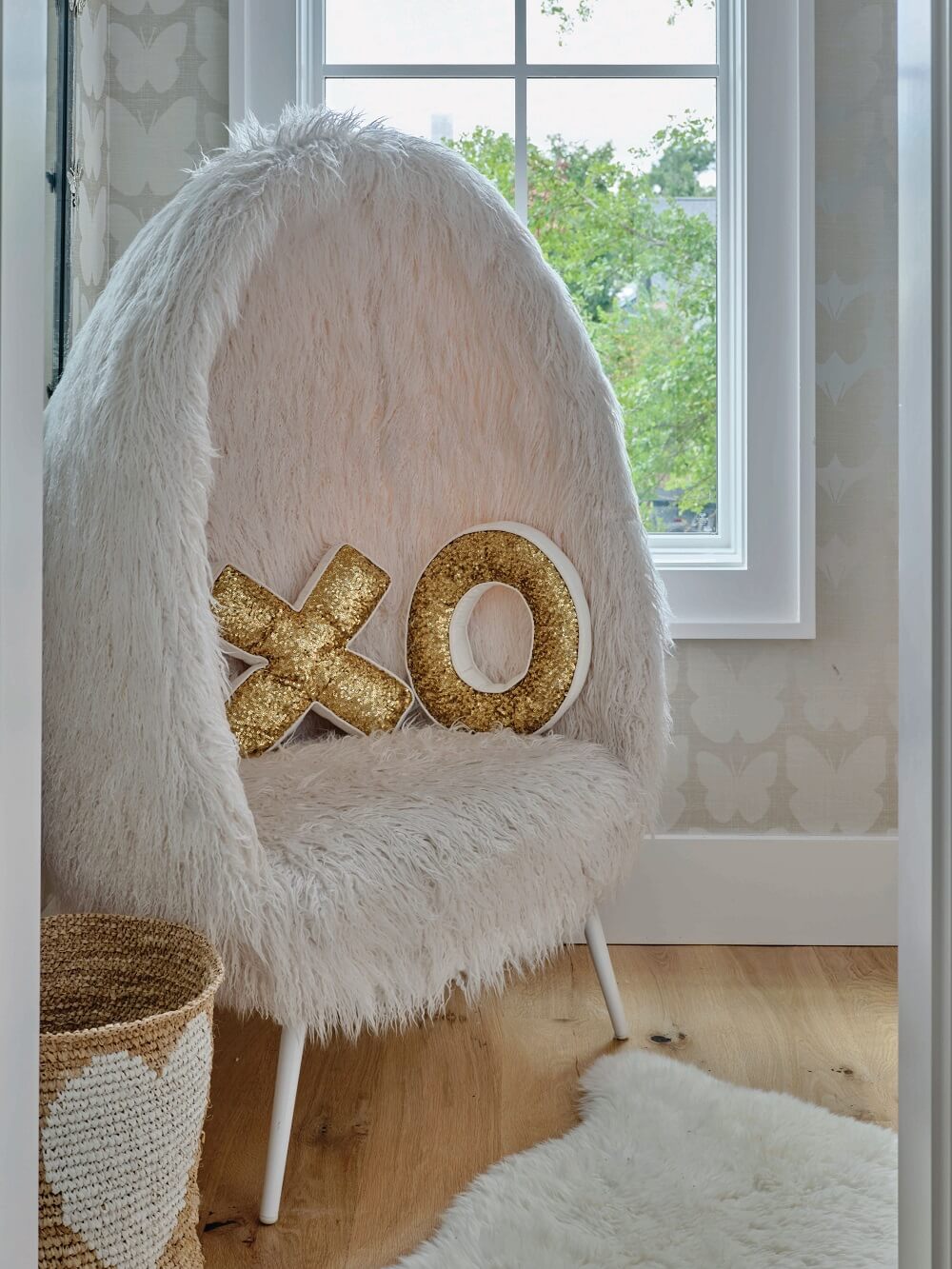
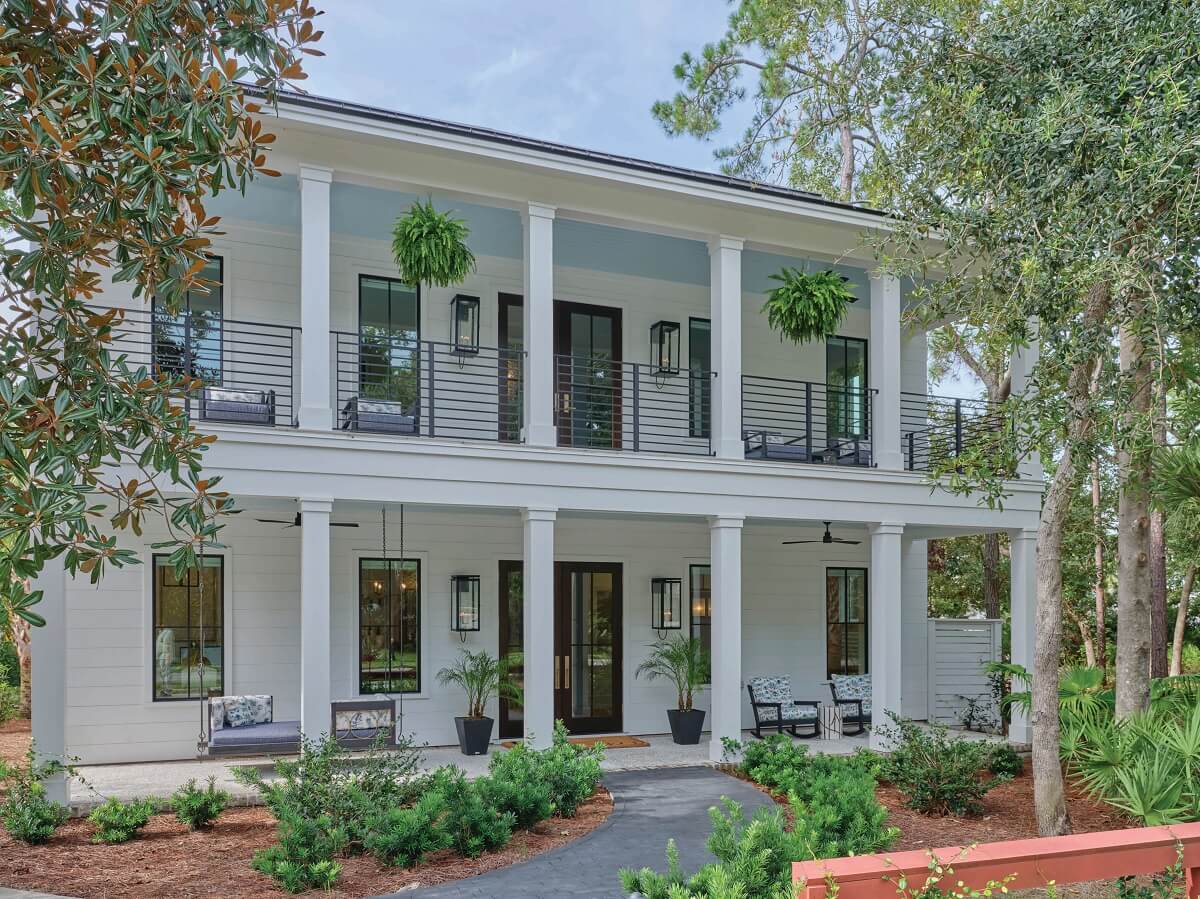
(Bluffton’s Historic Preservation Committee provided guidelines for the Kelly Caron Designs, ASID, Studio exterior, which kept lowcountry aesthetic intact.)
Upstairs is the heart and soul of Caron’s creative process—a vast, open workspace that evolved with ingenuity and tenacity by the Element team. Edwards is proud of the result. “The three worktables feature marble slab tops with mitered edges,” he explained. “Honestly, the installation was no small feat since it entailed the use of heavy equipment and several experienced installers to crane and maneuver the 1,000-pound slabs through the second-floor balcony and onto the worktables.”
“The upstairs design studio space is covered in projects,” Caron confessed. “We also have our massive vendor inventory of fabrics and furnishings in the upstairs studio. A typical day buries the worktables with samples and projects that flow onto the floor,” she said. “Motivational music, CAD drawings, and hard selections are scattered about…it all adds up to momentum!”
The busy studio’s exterior design is notably elegant and authentic, thanks to guidelines by Bluffton’s Historic Preservation Committee and Court Atkins Group’s vision, led by James Atkins. “The structure is nestled within existing mature trees and a landscape buffer, giving it a sense of place and character,” Atkins said. “The two-story front porch orients towards May River Road, welcoming visitors from the main street.” Atkins added that the studio design evolves a traditional typology into a refreshing Lowcountry character, blending both historical and contemporary details.
Atkins explained, “As a result of the Historic Preservation Committee process, the parking regulations were amended to allow additional parking on site at the rear of the property to help alleviate congestion.”
Atkins, Eldred and Edwards all predict the design and functionality of Lowcountry workspaces will continue to unfold in the years ahead as business owners’ and employees’ lifestyles transition to life after the great quarantine of 2020-21. “We have a feeling, though, that many of our clients will share entrepreneur Kelly Caron’s point of view,” Eldred said.
“The new space works beautifully for how we operate in a creative sense and for proper presentations,” Caron confirmed. “We want to have fun at work but also present a curated experience for our clients, builders, and vendor friends.”
The new Kelly Caron Designs, ASID, Studio was honored with three 2020 LightHouse Awards for Best Architectural Design, Best Interior Design and Best Light Commercial Construction.

