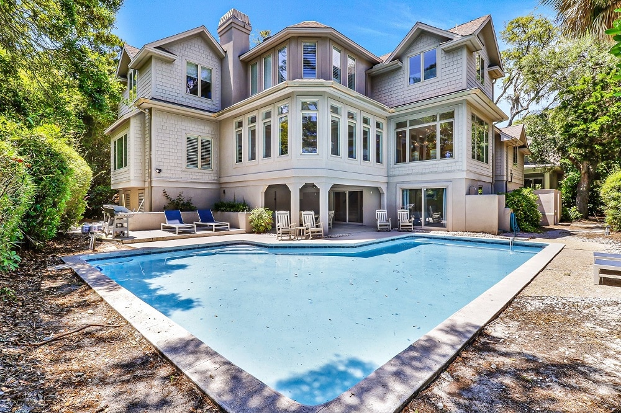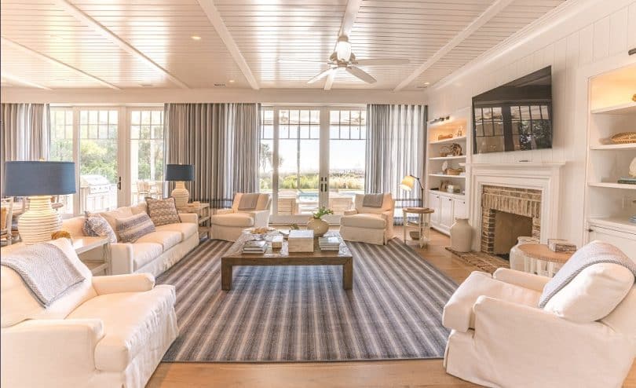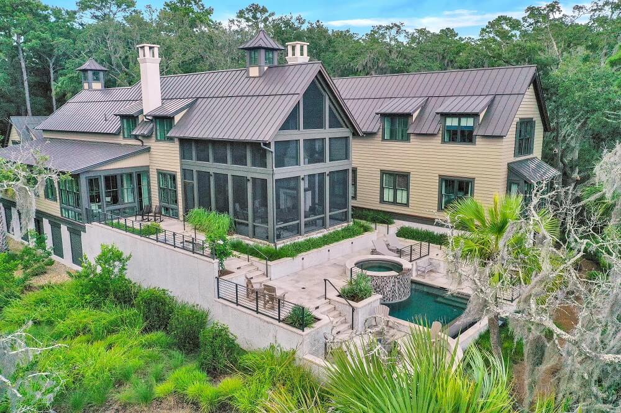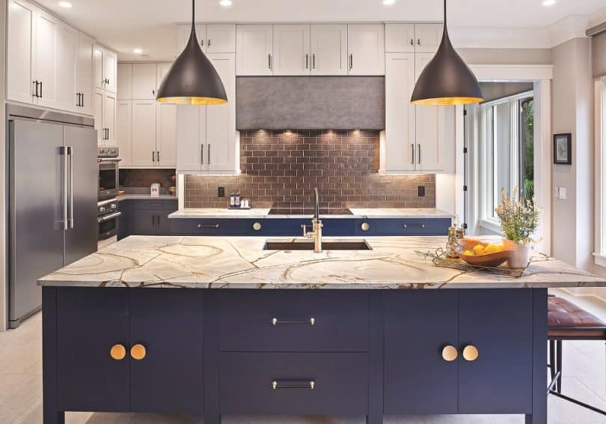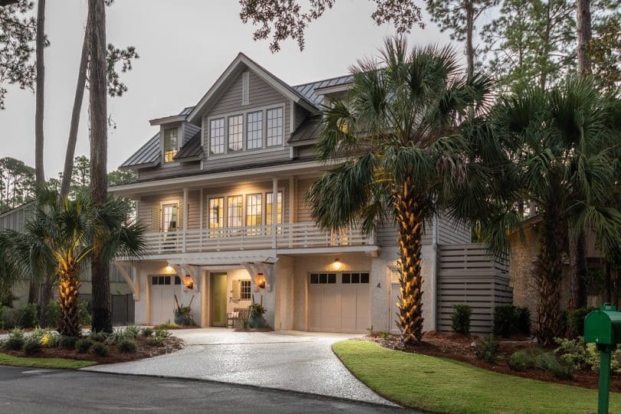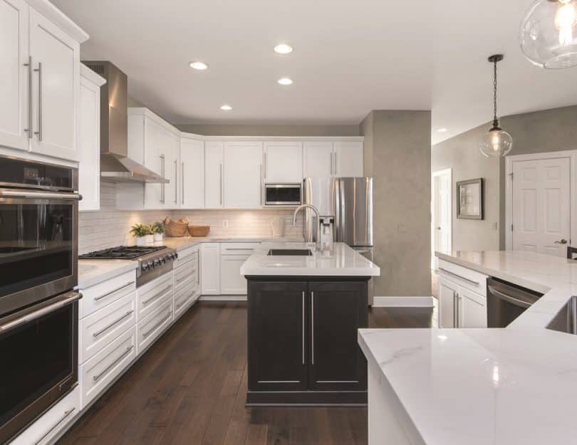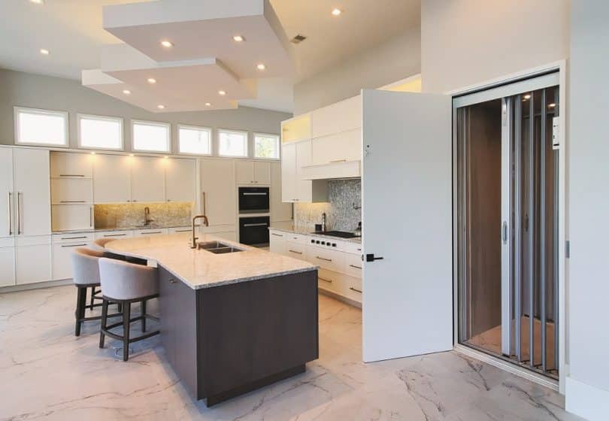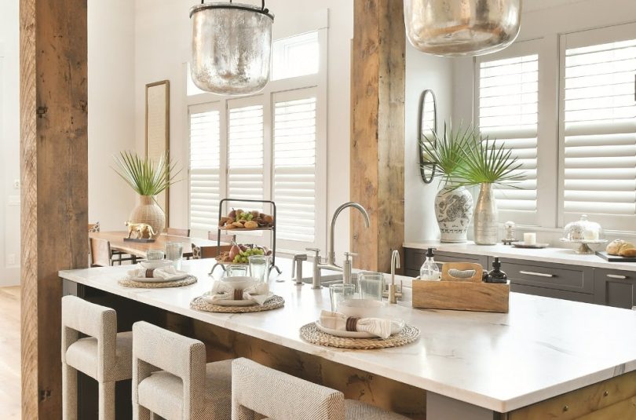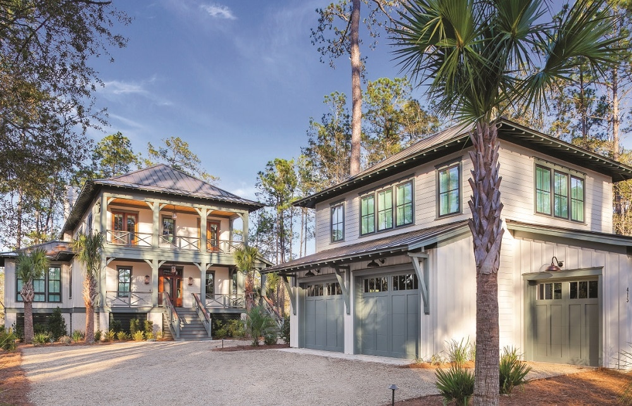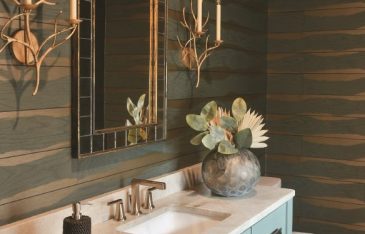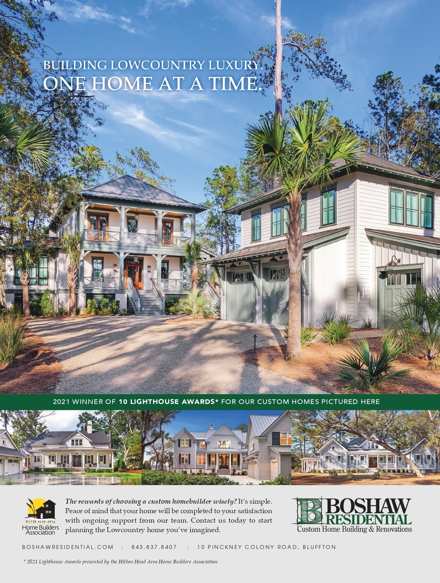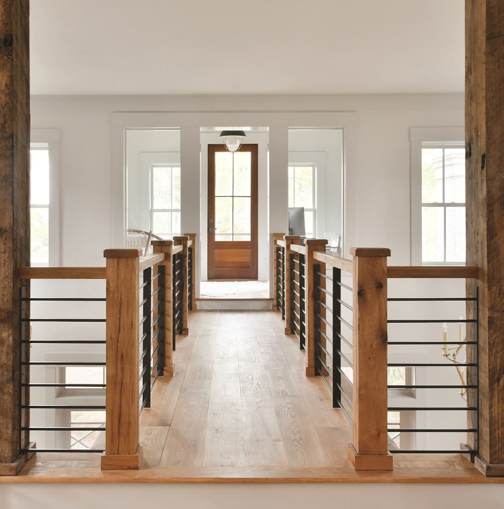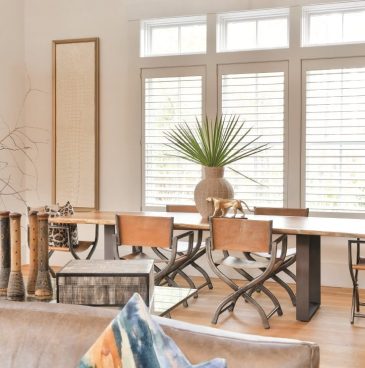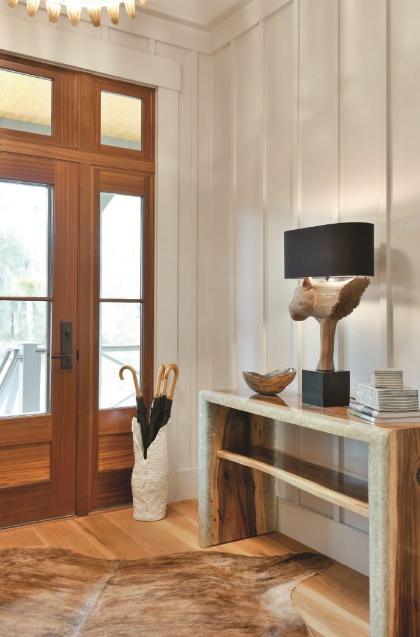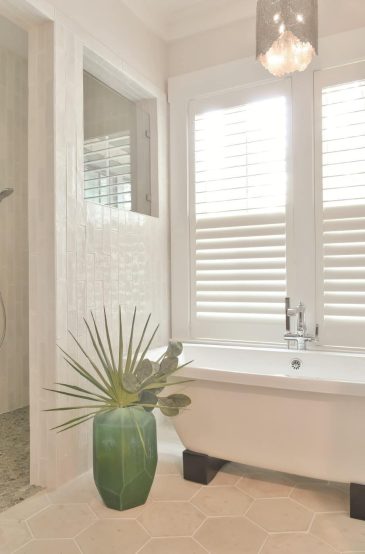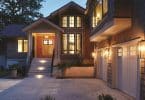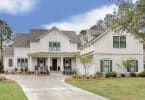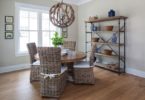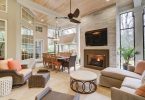“We do our best to cover every layer of planning and interior design, so our clients are absolutely delighted with the features and fabrics that define their dream home.”– Rob Boshaw
We wanted our home to be a reflection of lowcountry nature and the outdoor ambience we enjoy so much,” Lilah Dima said. She and husband Brett relied on Boshaw Residential to create the authentic vibe they imagined throughout their new Palmetto Bluff home. Owner and president Ron Boshaw rose to the challenge, tapping senior company talent and unique custom materials that now set the Dimas’ residencea part from its Moreland Village neighbors.
“To describe this project as unique is probably an understatement,” pointed out Boshaw. “The great room is such a dynamic combination of features, from the towering catwalk flanked by two-story windows to the majestic columns and prominent fireplace and mantle,” he said.
Boshaw’s team explored a wide range of lowcountry resources to locate the right materials for the great room, kitchen, adjacent hallways and front foyer, all inspired by the Dimas’ affinity for nature and authentic design elements. “There’s a mix of natural and manmade materials… quartzite, limestone, porcelain, concrete, and quartz throughout the home,” he added.
In recent years Boshaw has seen an increase in the emphasis owners place on interior décor selections. “Families have spent more time in their homes than ever before, whether working,studying or simply entertaining,” he noted. Every aspect of common spaces in new homes is evaluated and carefully chosen, which is why Boshaw Residential and clients like the Dimas, rely on expert interior design advice to make their final selections.
Interior Design Coordinator, Sara Boyles of Kelly Caron Designs, ASID, guided the Dimas in blending classically modern architectural features with the rustic, nature-infused interior at their Moreland compound. Lilah’s design aptitude and vision ensured a delightfully productive collaboration with Sara’s experience and talent.
“The reclaimed wood beams, catwalk, columns and mantle all create contrast against clean, lighter finishes in a distinctive way,” Boyles explained.“We planned for the millwork details to integrate into the reclaimed pieces, creating drama in the space.”
While Boyles curated the home’s interior habitat, Boshaw’s build team managed exterior details for the main home and free-standing carriage house and garage. The Dimas chose a rarely-used combination of cream and ivy-green exterior paint, mahogany entry accents and brass fixtures to complement their extensive outdoor living spaces.
Meanwhile at another Boshaw Residential custom project in Oldfield, the owners are pleased with the results inside and out at their transitional new residence. “This luxury build required steady collaboration between Sarah Boyles and my build team since there are a lot of extra features included throughout the home,” Boshaw said.
A stunning billiard room flanks the kitchen, with wood-paneled cathedral ceiling and French doors. Shiplap walls extend throughout the great room and entry, stretching into the mud and laundry room as they offset the home’s striking hardwood floors.
The screened porch features a brick fireplace and tabby wall, a nod to the Lowcountry vernacular. Modern wrought iron lighting fixtures complement this theme on the ground level of the home, drawing attention with their oversized shapes and clean lines.
The owners’ primary suite is particularly custom-detailed, another reflection of the trend toward high-dollar finishes and signature surfaces in Lowcountry homes. The master bath is the centerpiece of the suite with its lavish touches. “We used a mix of natural thassos and calacatta to create a beautiful inlay feature in the main.
“To describe this project as unique is probably an understatement,” said homebuilder Ron Boshaw. “There’s a mix of natural and manmade materials… quartzite, limestone, porcelain, concrete, and quartz throughout the home,” he added.
ARTICLE BY PAULA MAGRINIFOR BOSHAW RESIDENTIAL PHOTOGRAPHY BY JOHN MCMANUS AND PHOTOGRAPHY BY ANNE

