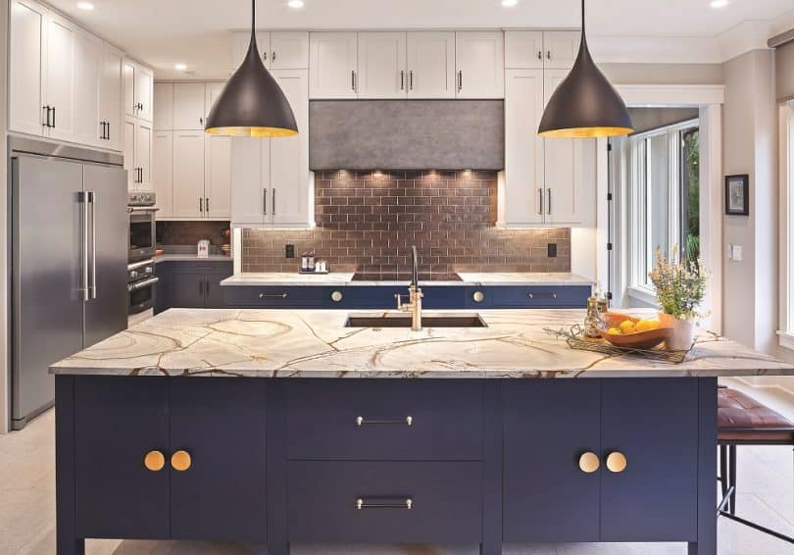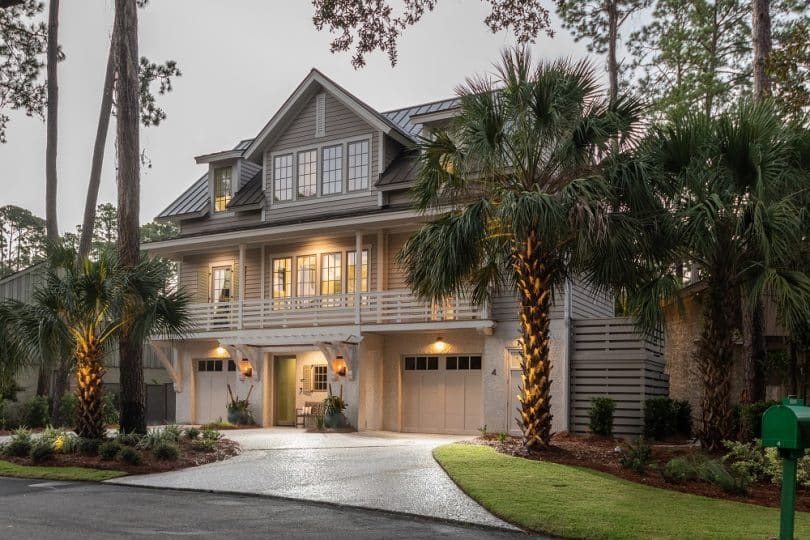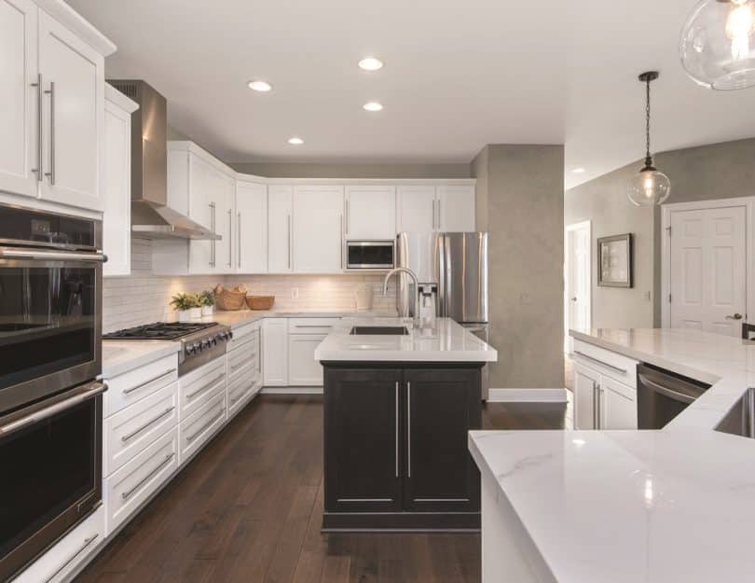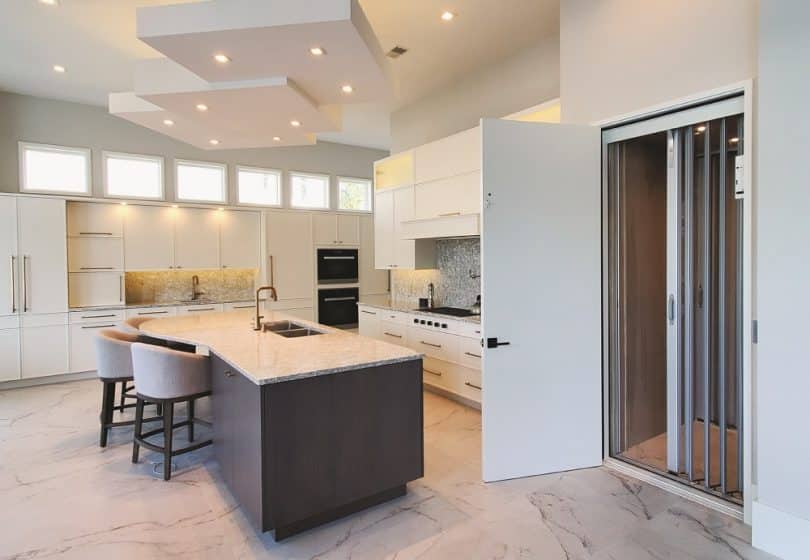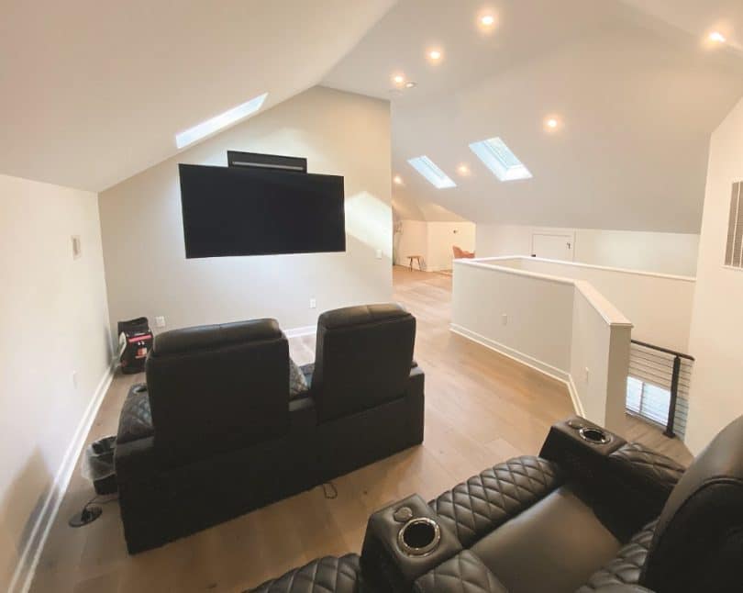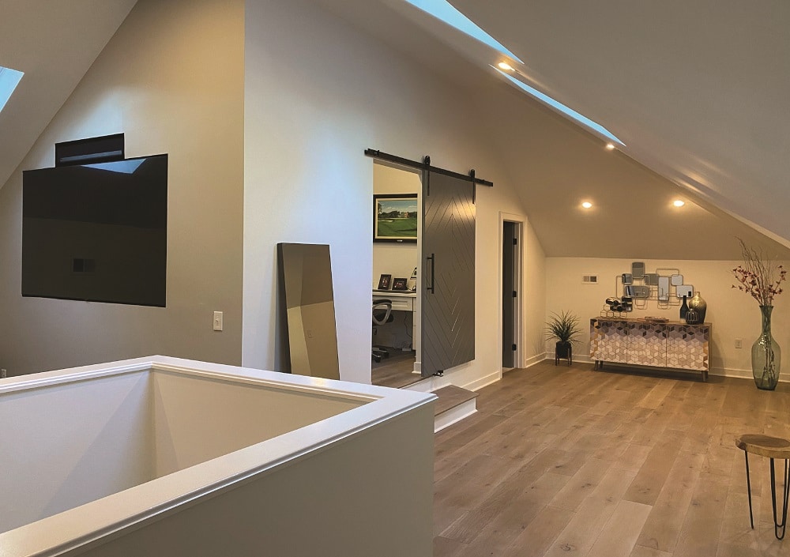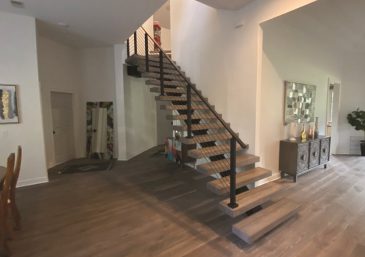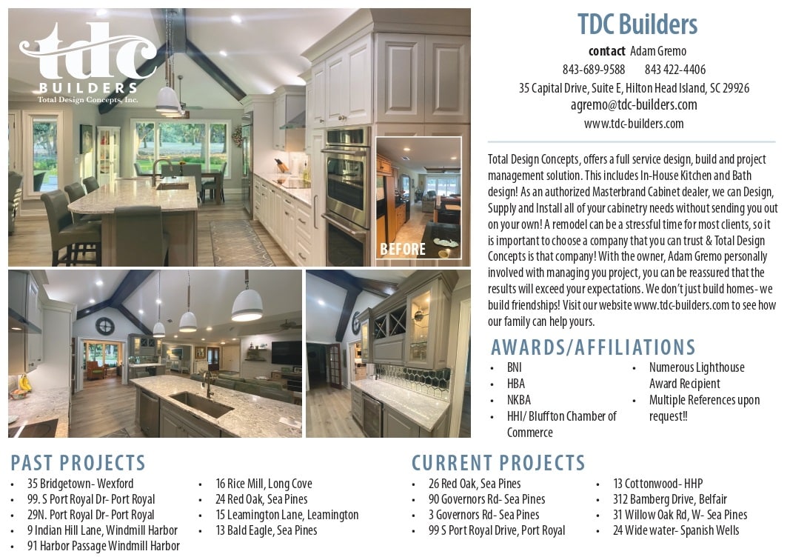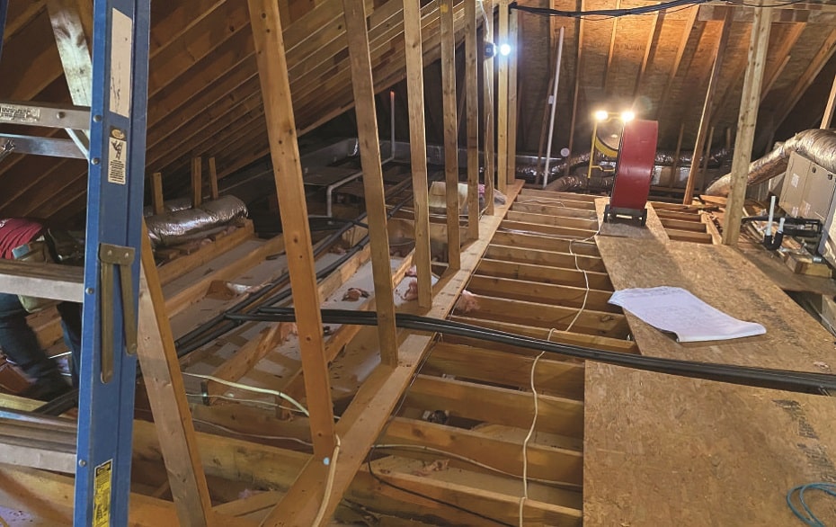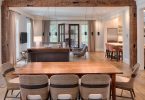Re-imagine your attic
Need additional space without expanding your footprint? Sometimes it’s possible to go upward!
Architecturally, an attic is an important unheated space between the roof of a house and the rest of the structure, providing room for insulation and allowing airflow for a healthy roof system. But most of us regard the attic as an oppressively hot space used for storing Christmas ornaments and things we should probably just discard. Depending on the design of a house and the pitch of the roof, attics can be re-configured and conditioned for full time use, but making them accessible can be tricky.
When converting an attic to a living space, it must meet the same building requirements as the other rooms in your home. Most building codes have requirements about vertical height and width, adequate floor joists and rafters, and stairs.
These hurdles can make attic conversion a bit daunting, but not impossible. Homeowners with foresight for expansion during the homebuilding process have the best chance for converting an attic. During the planning phase, attic space can be designed as a conditioned storage area and then finished out as a usable family room or office space later.
If you are converting an attic that hasn’t been pre-planned, there are some tips to get a desired result. For example, skylights allow in natural light without changing the roofline, plumbed areas situated above an existing bath or kitchen can help limit plumbing costs, a neutral color scheme and well-planned recessed lighting can help brighten a small area, spray foam insulation has a greater R-factor, which is important since the roof is a major pathway to heat loss, and storage recessed into knee walls takes advantage of every inch of space.
Accessing an attic space often takes some creative planning. These floating stairs form an access point without taking up too much valuable space on the lower level.
If you are thinking of venturing into the attic, start with the assistance of a professional remodeler. They’ll be able to help determine if the project is feasible, how much it will cost and what kind of labor is involved.
If you would like more information about remodeling, contact the experts at TDC Builders.
ARTICLE AND PHOTOS PROVIDED BY TDC BUILDERS





