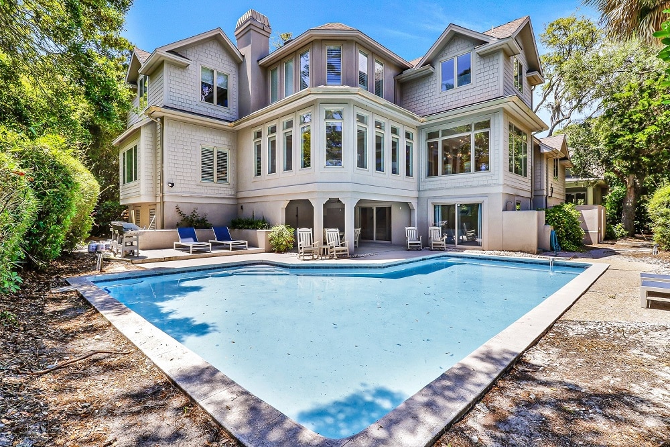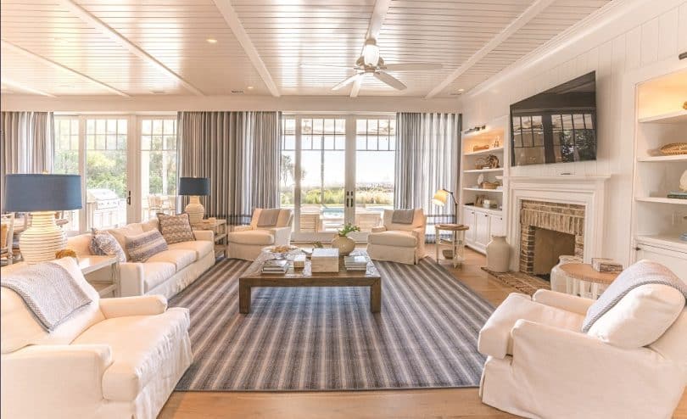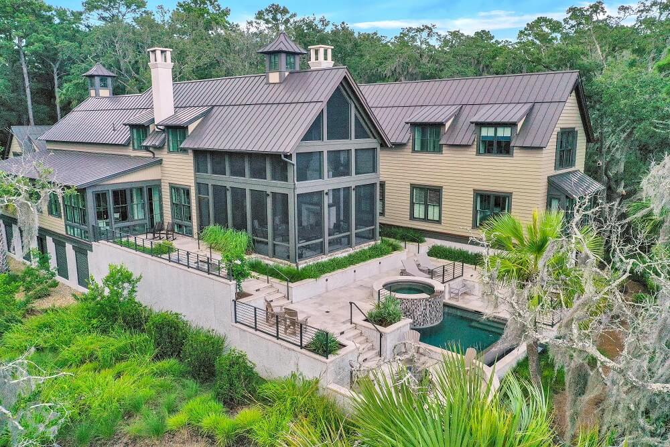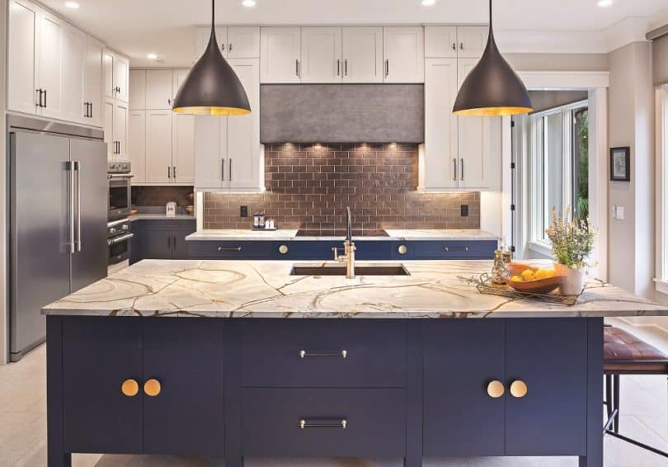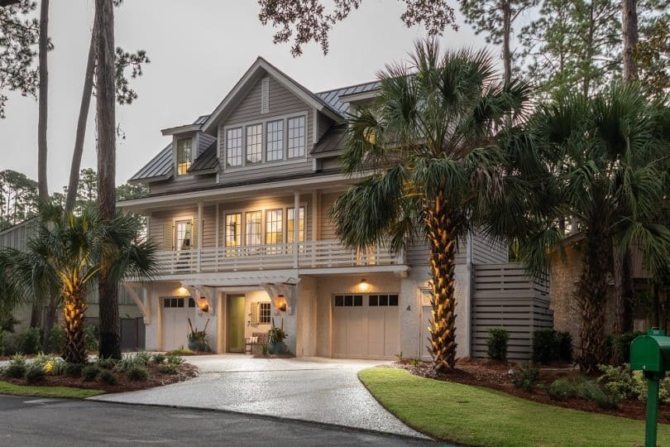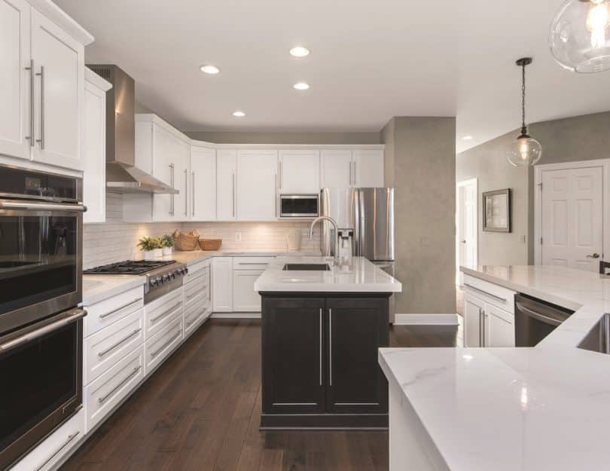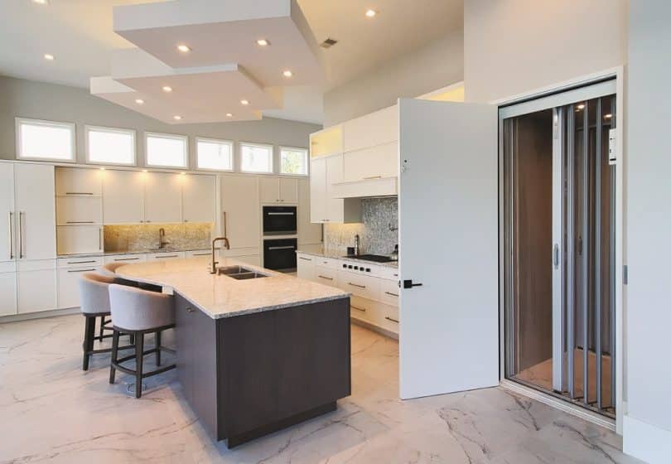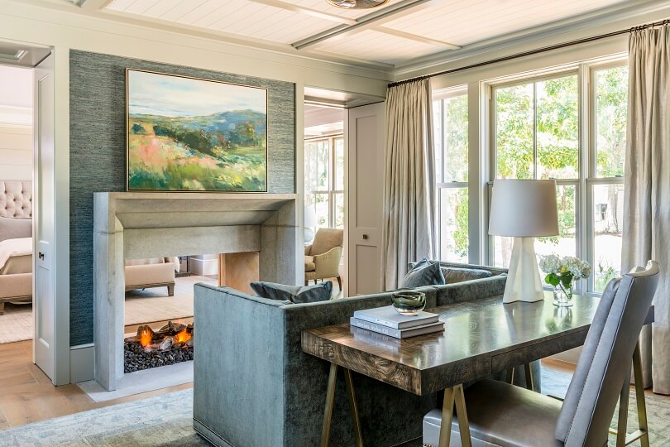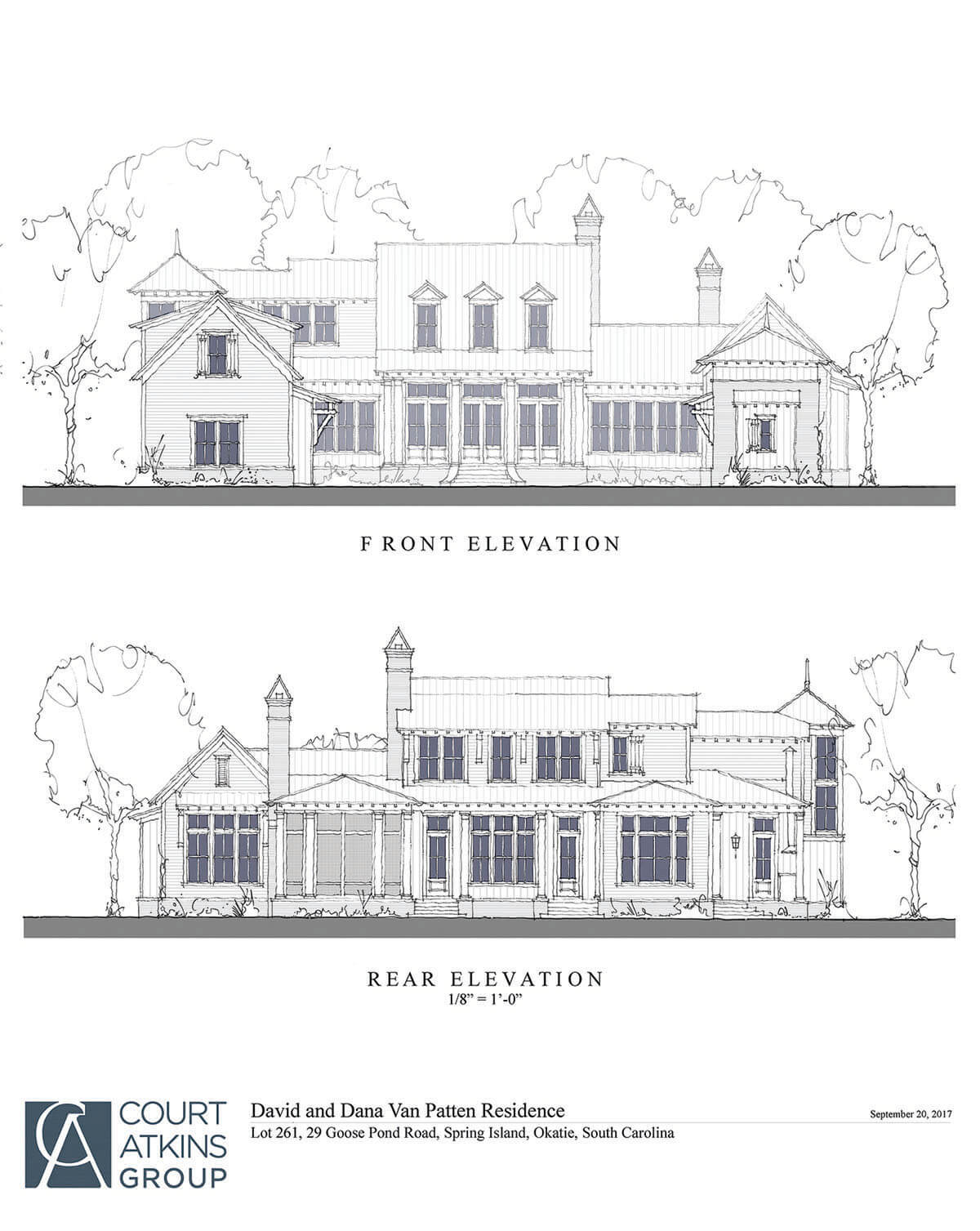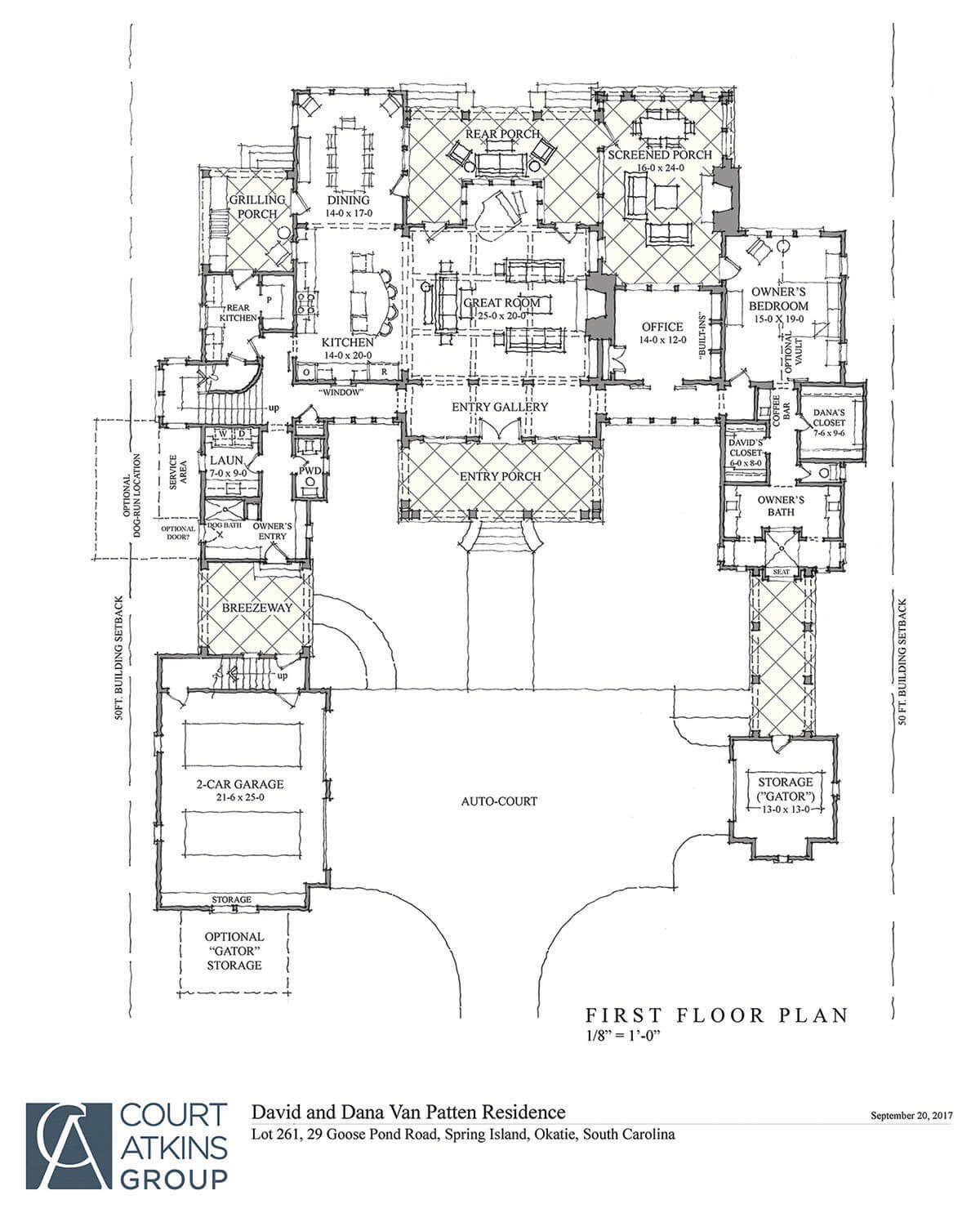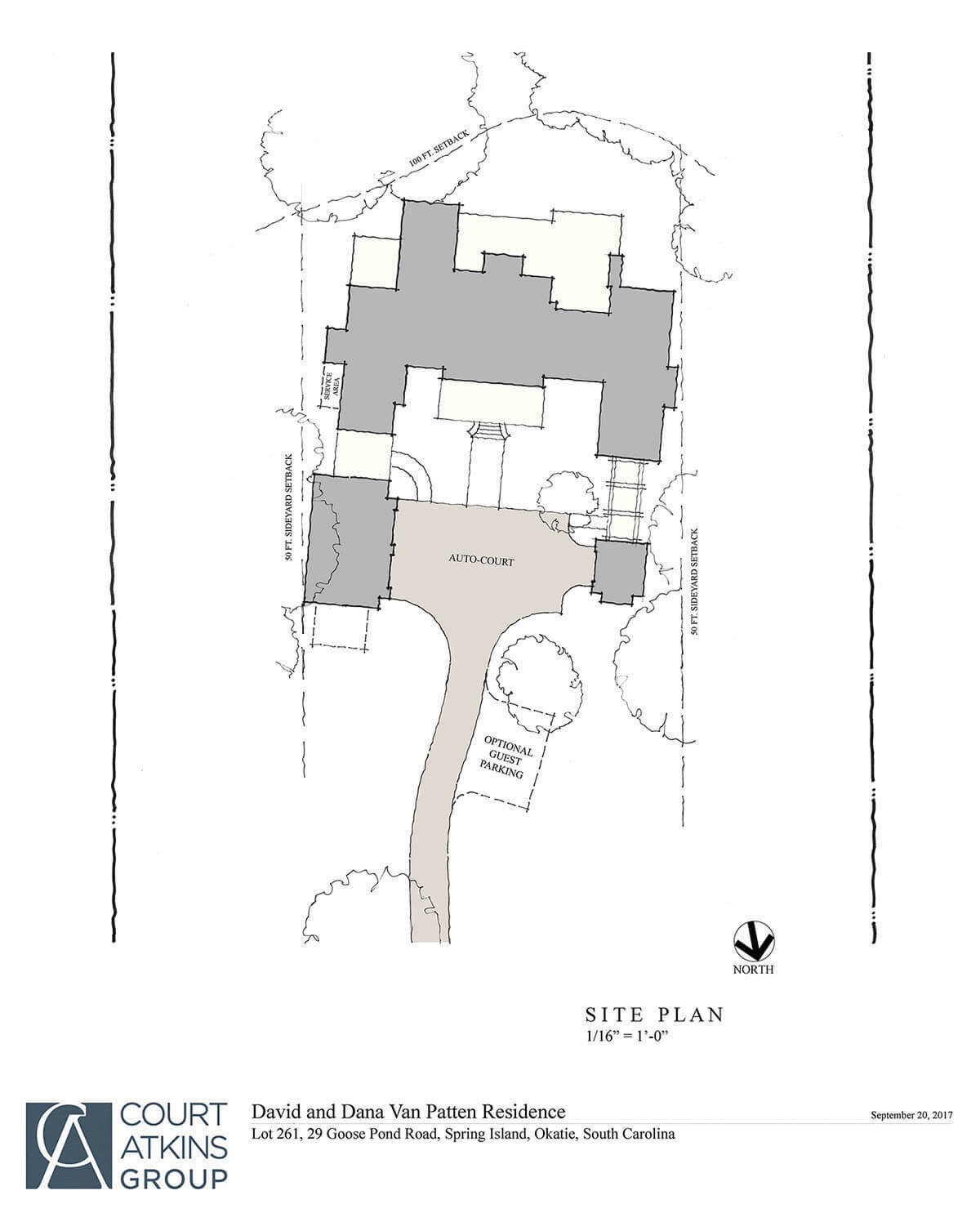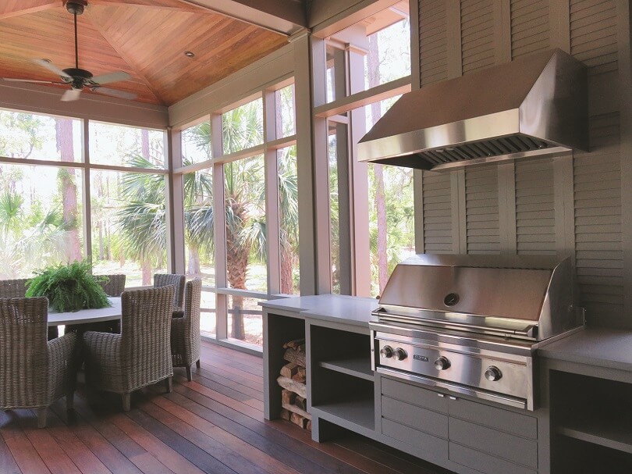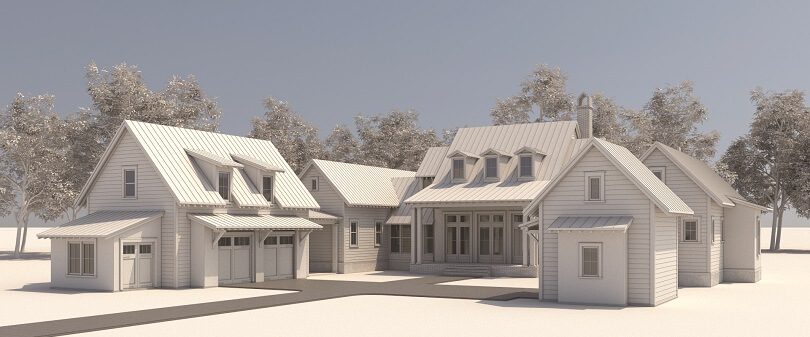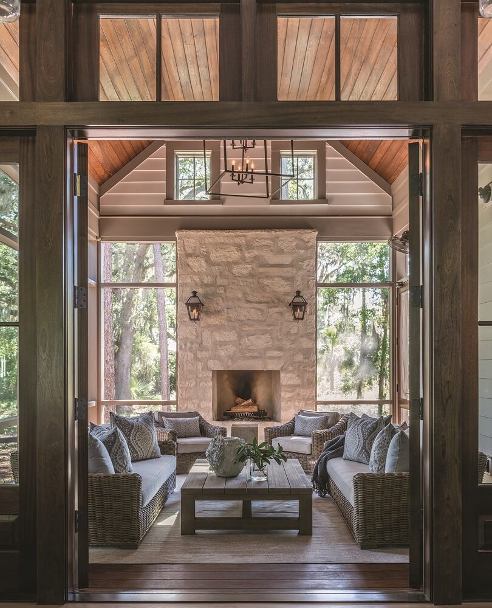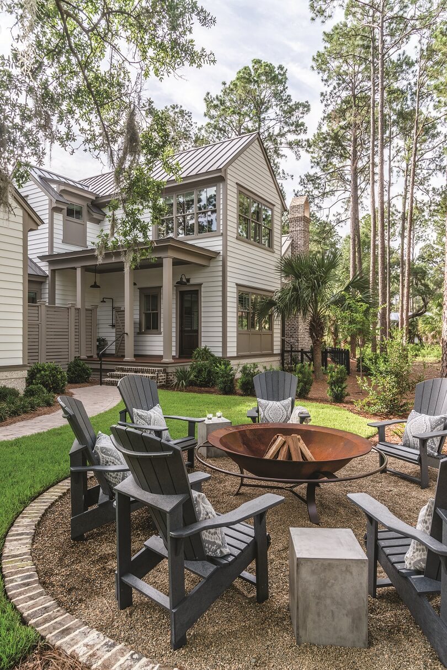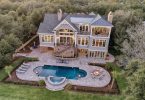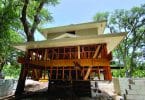Court Atkins Group reflects on the advantages of their integrated business model, which includes architectural expertise and interior design under one roof.
William Court, partner at Court Atkins Group, a leading Lowcountry architectural firm, says there’s a common occurrence in the industry that can pose challenges for a thriving residential project. The team is nearing completion of the design process and the home owners have waited too long to introduce an interior designer into the mix.
“Of course we’re glad to accommodate the owners,” Court insists. “Yet we’re aware opportunities have been missed at that point to unite architect, interior designer and builder in one cohesive vision.”
Above A collection of Court Atkins Group floorplans for an upcoming home on Spring Island.
This realization led Court and partner James Atkins to reconsider their traditional architectural firm model. Several years ago, the duo decided to expand their business to include an interior design studio, allowing a more collaborative approach to total home design from the inception of each project. They conducted an extensive search for a team of seasoned Lowcountry interior designers to launch the new endeavor, and with Deb Van Plew and Adrienne Warner at its helm, 501 South Studio was born.
Van Plew, now 501 South’s Interior Design Director, promptly endorsed Court Atkins Group’s proposed theory on collaboration, pointing out the reasons why the scenario of Interior designers and architectural teams creating side-by-side allows a holistic approach to design development from the ground up.
“Providing conceptual inspiration for millwork, lighting, cabinetry and other finish materials, as well as details for both interior and exterior spaces, ensures specific elements will be included in the architectural drawings,” she says. “This clarifies the design intent with the client throughout the process, layering the selection of interior finish materials and providing a meaningful sense of the project’s spaces.”
Van Plew believes that “an intimate dialogue of details” between client, architect, interior designer and builder provides the vision needed for the project to truly start to take form.
Spring Island client Dana Van Patten couldn’t agree more. She says the ongoing conversation with Van Plew and CAG Associate and Project Manager Jen Foster has been an invaluable advantage in her first attempt to design and build a resort home. “This team has been so responsive, whether by phone, email or Pinterest, they’re there for us every step of the way with honest advice.”
Above A collection of Court Atkins Group floorplans for an upcoming home on Spring Island.
Dana and husband Dave hail from New Hampshire so the Lowcountry landscape offers a refreshing change of context for the couple their five children and nine grandchildren. “There’s a lot of glass…many windows so we can take in the views.” With guestrooms on the second level and master suite on the ground level, the Van Pattens have carefully planned the consummate year-round retreat with guidance from CAG and 501 South Studio.
Foster describes the vision for the project as Lowcountry casual with an understated elegance. She offers an example of the collaborative spirit shared by the Van Pattens and project partners.
“The home’s entry foyer creates a strong sense of arrival but connects with two glass filled galleries that pull you into the secondary spaces of the house. Working with the clients and Deb, we decided to accentuate these areas by installing pecky cypress on the ceilings and suspending beautiful pendant lights in each hall,” she explains. “Because these spaces are part of the everyday experience for the home owners, we wanted to treat them with special care.”
Foster believes communication and collaboration are two of the most important aspects of creating a successful design, but she adds, “they’re also essential in creating a successful experience for our clients. Having an in-house interior designer creates a conduit for both.”
The same cooperative spirit was critical to the design of this year’s LightHouse Award-winning CAG project in Palmetto Bluff. Homeowners Denise Loft and Brian Culbert initially shared their home vision with both CAG’s architectural team and 501 South Studio to achieve a Palmetto Bluff retreat geared toward guests. The couple likes to entertain regularly and chose Lowcountry views for their backdrop.
Senior Associate and Architectural Design Director Amanda Lamb worked with Van Plew and Warner to leverage the surrounding coastal backdrop and infuse a modern, transitional aesthetic throughout the home. “The eastern-facing study and extensive porches provide plenty of opportunities for clients and their company to enjoy morning coffee and later, a sunset supper or evening cocktails,” says Lamb.
“Every project is an opportunity for us to define home for our clients by creating, beautiful, meaningful and emotionally evocative spaces in which to live,” adds Van Plew. She notes that creative synergy and communication in-house between both disciplines – architecture and interior design – propel shared projects in an efficient and timely manner.
Court and Atkins agree, once again emphasizing that the sooner the team of architects, interior designers, builder and vendors materializes, the better the creativity and overall end result. Atkins says consistently collaborating with the 501 South Studio team “generates client connectedness and allows a more comprehensive approach to budget and timelines.”
This is exactly why the architects updated their firm’s business model in the first place. It simply makes more sense to work collaboratively with the big picture, rather than focusing on isolated aspects of their clients’ home vision.
By Paula Magrini | PHotos provided by Court Atkins Group

