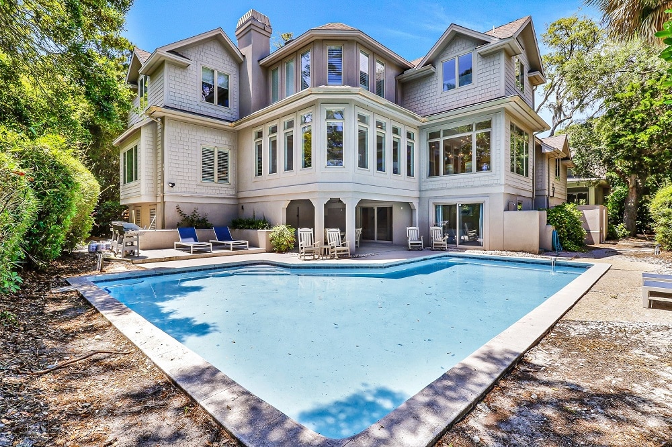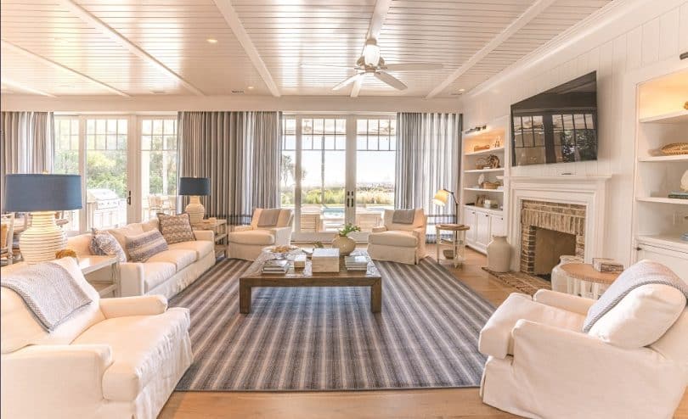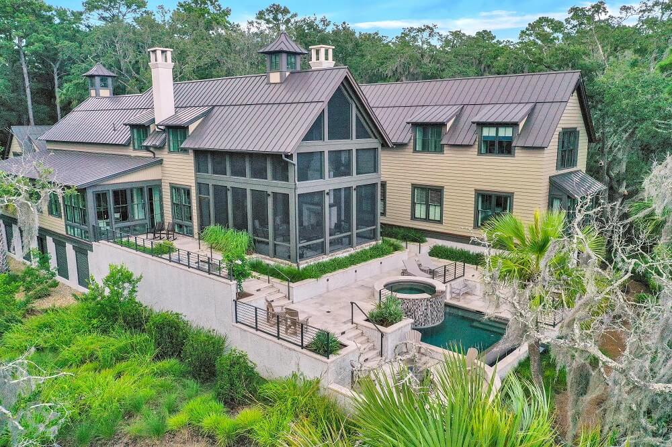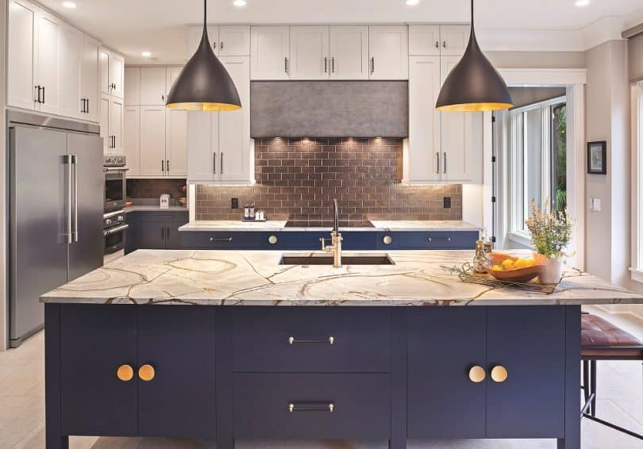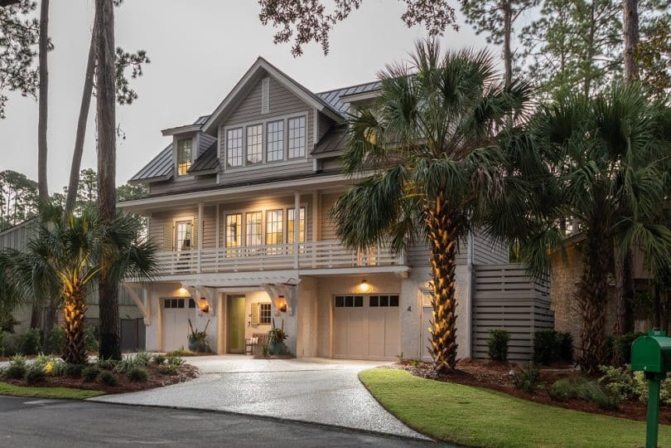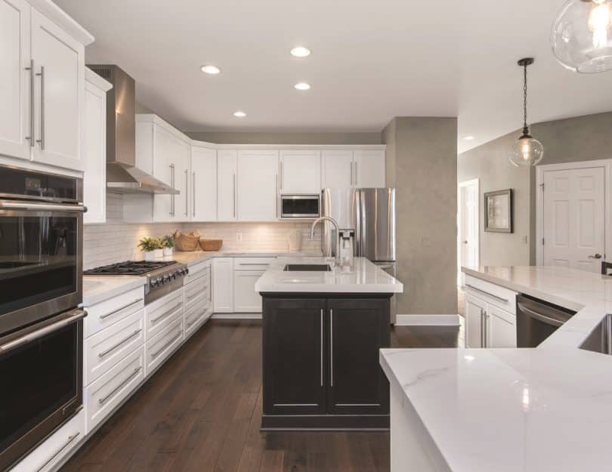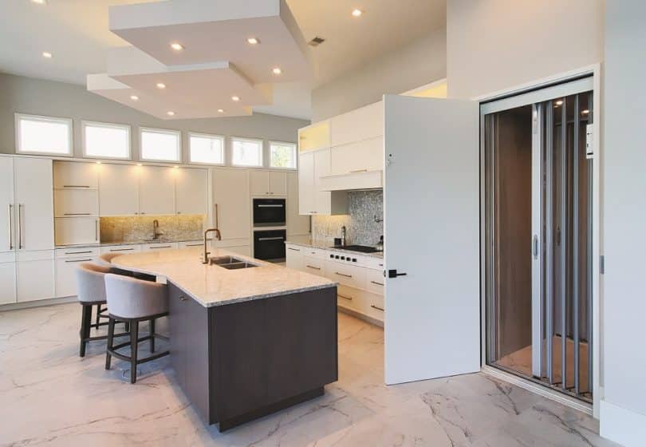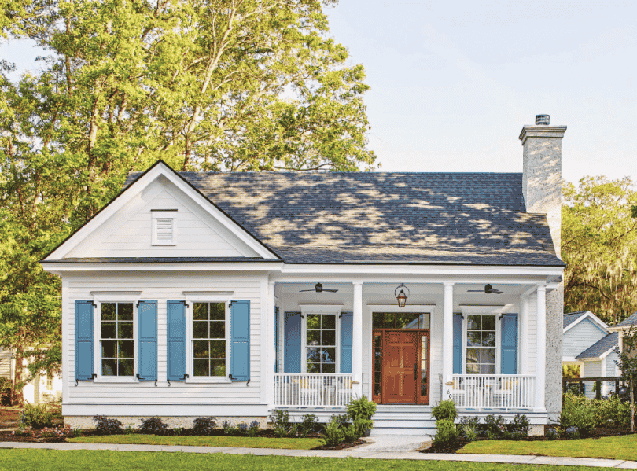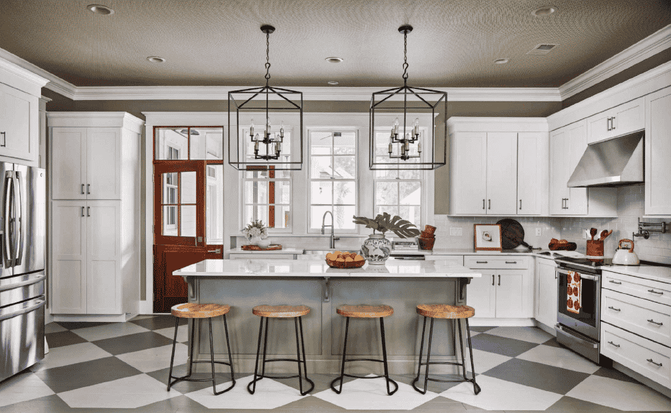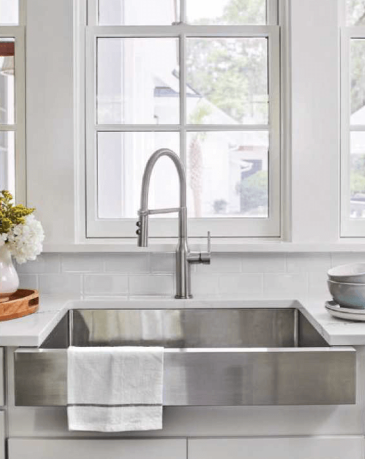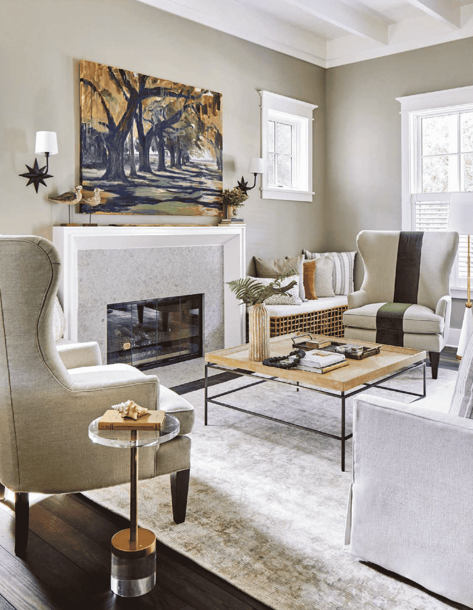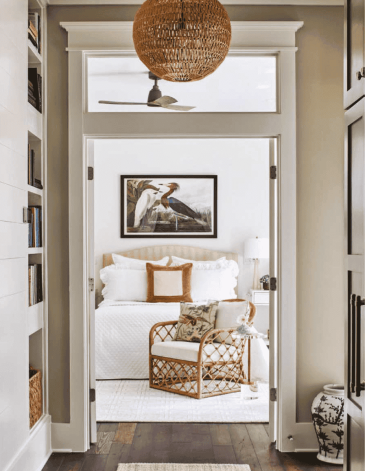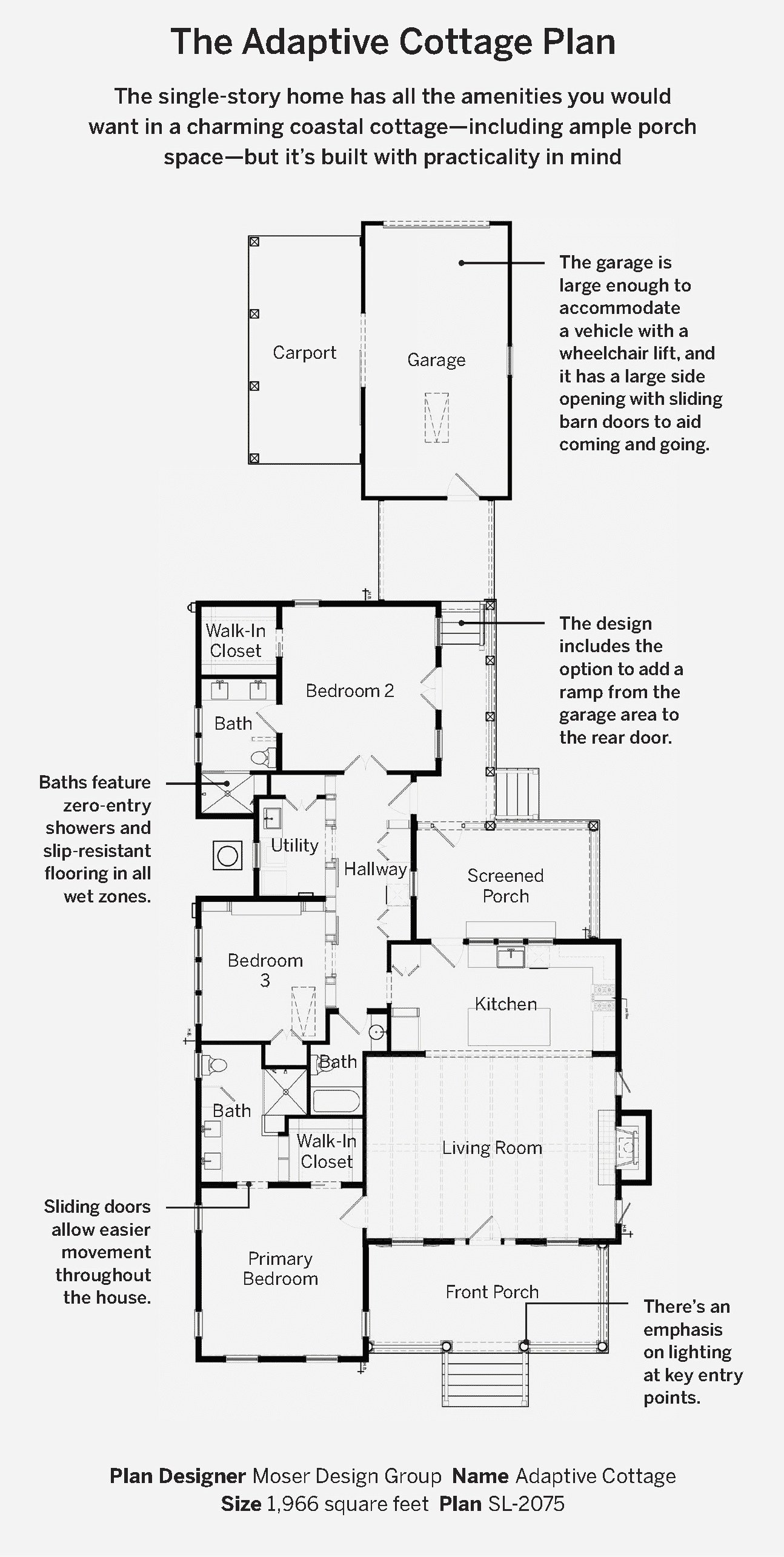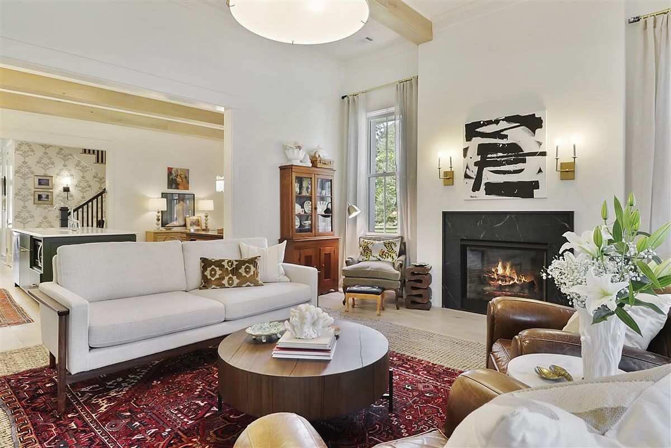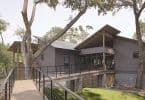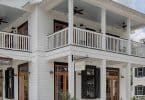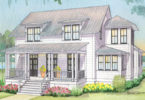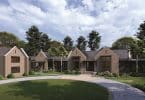A signature house plan in Habersham, South Carolina, showcases the beauty and functionality of adaptive design while benefiting the Parkinson’s Foundation.
By Stephanie Hunt
SCOTT RIDER’S mind often races at 3 a.m. “That’s one of the things about Parkinson’s disease—you don’t sleep well,” says the 62-year-old who’s a former All-American in track. About 15 years ago, he was diagnosed with the neurodegenerative condition, which affects almost one million Americans. Rider’s hurdles are no longer on the track but in daily life, and his midnight thoughts and dreams often turn to raising awareness about the disease and helping others living with Parkinson’s and similar challenges. “This house was one of those ideas,” he says of the Adaptive Cottage recently constructed in his Habersham neighborhood—a home specifically designed to accommodate those who have mobility issues or wish to age in place.
Others readily embraced Rider’s vision, including Robert Turner and Patrick Kelly of the Habersham Land Company. Builder Allen Patterson (whose wife, Julie, has Parkinson’s) was all in, as were Eric Moser and architect Lauren Kelly of Moser Design Group and interior designer Kathryn Lott. Turner’s father had Parkinson’s and Moser’s brother was paraplegic, so they, like Patterson, had firsthand understandings of the need for adaptive design. They were delighted that the net proceeds from selling the home and a percentage of future sales of the Southern Living House Plan (SL-2075) will support the Parkinson’s Foundation.
The pullout pot filler and the ADAcompliant farmhouse sink from Elkay provide everyday solutions.
IT TAKES A VILLAGE
Rider and his wife moved to Habersham from Ohio after his retirement. They were wooed by serene marsh views, enchanting oaks, and the front-porch-centric community. This New Urbanism development was already accessible in many ways. “A lot of people living and buying in the area want to stay here and live independently as they age. Adaptive plans will meet their needs too,” Rider notes. He and the project team envisioned a cottage anyone could be happy in, one that meshed with the Lowcountry aesthetic and was full of helpful hidden features. “When you have a condition that makes you stand out, you want everything else to seem as normal as possible,” says Rider, who has been overwhelmed by the community’s support. “The only thing more beautiful than the landscape here is the people.”
GO WITH THE FLOW
From the wide front porch to the direct, unobstructed passageways between living areas, the almost 2,000-squarefoot floor plan is designed to make moving around as smooth as possible. The Moser Design Group thought through every detail, down to a Dutch door leading from the kitchen to the back porch. “It’s attractive and quaint, but it also helps with communication should a caregiver be outside. One’s voice may get weaker as Parkinson’s progresses,” explains Rider. The infrastructure for handrails and ramps is baked into the construction, so they can be added later.
Lott embraced soothing neutrals throughout, opting for linen chairs by Universal Furniture and woven accents.
THOUGHTFUL FLAVOR
“The kitchen is the heart of this house. I wanted it to have a cozy warmth, to feel like it hugs you when you are there,” says Lott, who wallpapered the ceiling and hand painted the floor to give the airy space— which features oversize lanterns from Regina Andrew Detroit and barstools from Universal Furniture—its own identity. The GE Profile induction range has precision cooktop sensors as well as front glide touch controls that are simple to operate and seamless for easy cleaning. The cabinet beneath the sink can be removed completely for roll-in wheelchair access if needed.
SWEET SUITES, TIMES TWO
The three-bedroom home is designed for multigenerational living, with a back bedroom that can transition from being an inviting guest room to a private caregiver suite and offers outdoor access for convenient coming and going. Both it and the primary bedroom—with plentiful windows for spirit-lifting natural light—are outfitted with USB outlets (for fuss-free recharging) and nightstands with pullout trays that are safely reachable from the bed. Floor-to-ceiling shelving in the third bedroom provides ample storage and outlets.
A SPOT FOR SPOT
Adaptive design takes all family members into account, including pets. “If you live in Habersham, you most likely have a dog,” notes Rider. While having a pet’s companionship can enhance well-being, there can be hazards as one ages or as a condition like Parkinson’s advances. “Balance becomes an issue,” he says. Bending over to pick up a water bowl, moving to the sink to fi ll it, and then returning it can be a challenging, if not impossible, task. A pot fi ller installed at pet-bowl level solves that issue. Similarly, smart technology throughout the home, such as motion-activated lighting, means less fumbling at doorways and safer maneuverability.
SMALL TOUCHES, BIG DIFFERENCE
“So much of what we’re calling ‘adaptive’ really just makes sense and improves quality of life for everyone,” says Patterson. Indeed, many of the solutions are so subtle that they could be missed, but they have a signifi cant impact, explains Rider. “Horizontal handles are better suited for those of us who struggle with small motor movement,” he says. Pocket doors are less cumbersome and don’t get in the way, and a custom closet with hooks and a pulldown rack at wheelchair height simplifi es grabbing clothing. “Look for MagnaReady garments (with magnet closures instead of buttons) and slip-on Kizik shoes that are super fun,” adds Lott.
NO SHORTCUTS ON STYLE
“I wanted this house to breathe memories, so you’d walk in and expect to see kids’ height measurements marked on a door,” says Lott. “People are soothed by memories and want to grow old surrounded by them.” Tall ceilings and transom windows over interior doorways help give this new cottage a timeless feel, as does Lott’s use of varying textures and materials— velvet-covered side chairs paired with wicker chairs in the dining room, grass cloth in a bathroom, and coastal flourishes (like palm wallpaper on the hallway’s easy-slide barn doors). Crypton Fabrics on the living room sofa and benches offer both comfort and durability. All in all, the design not only meets people’s needs as they age or face health challenges but also mirrors the neighborhood’s charm and ambience. “This house is truly a reflection of Habersham,” says Rider.

